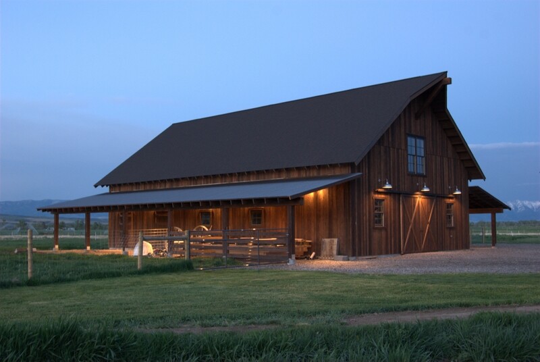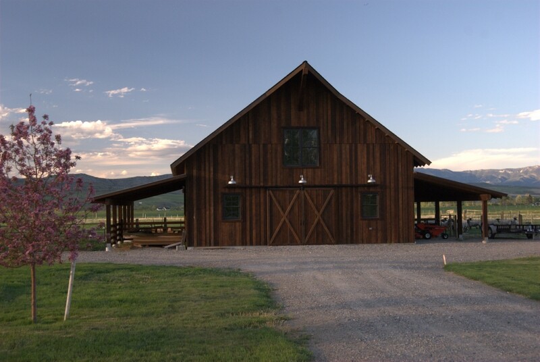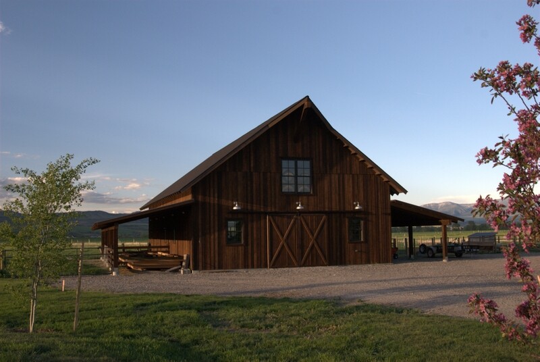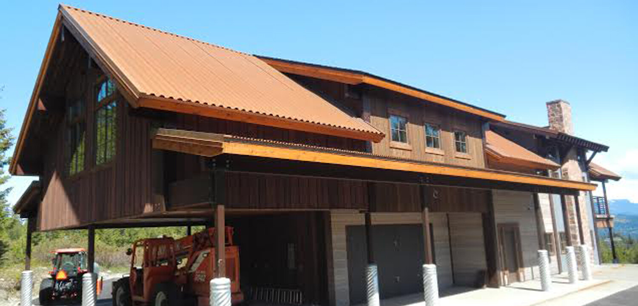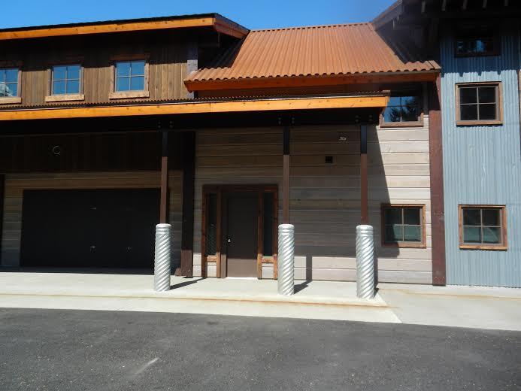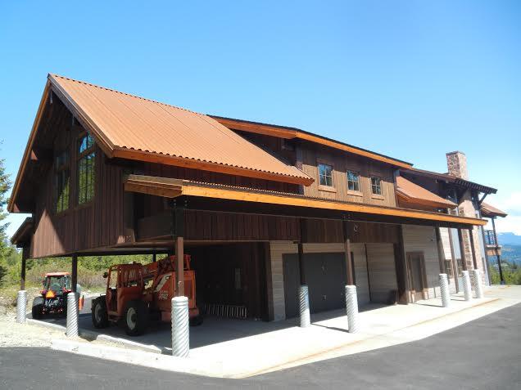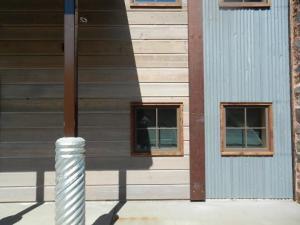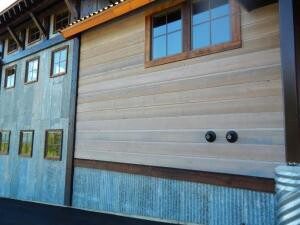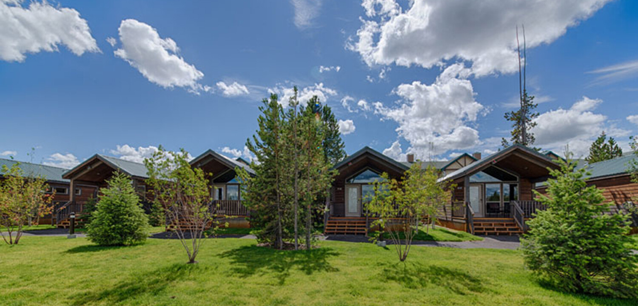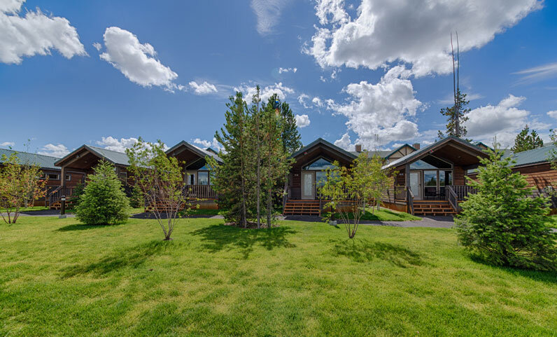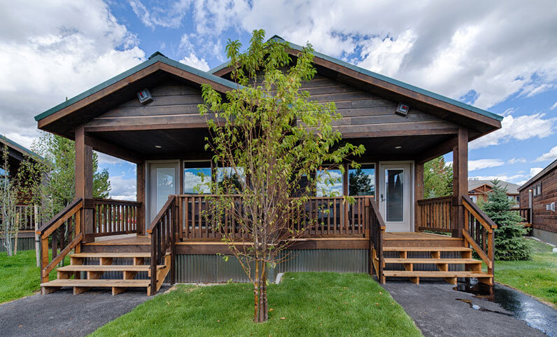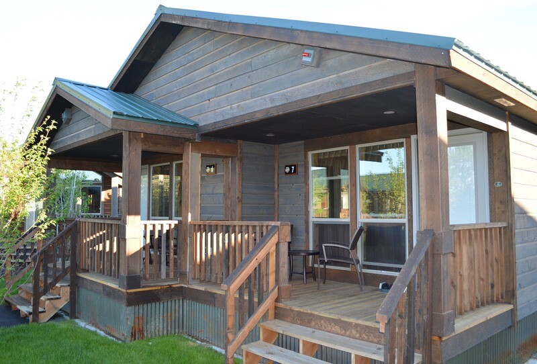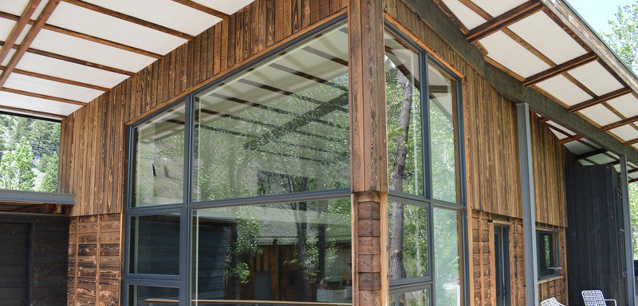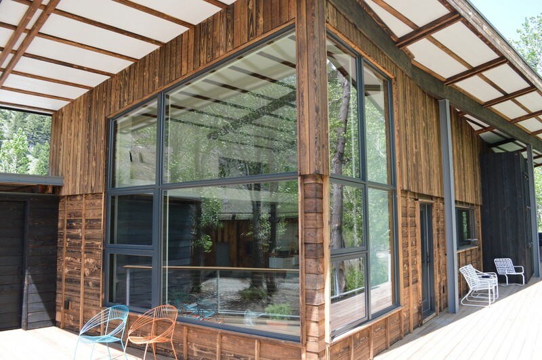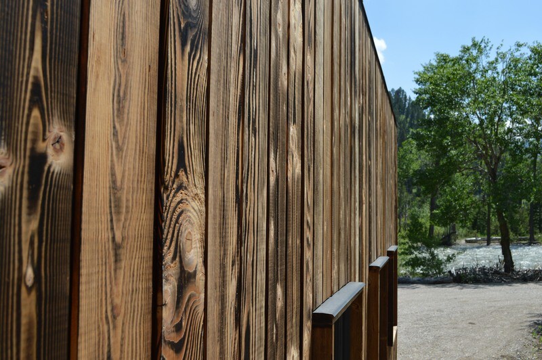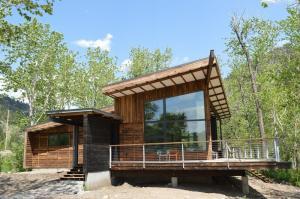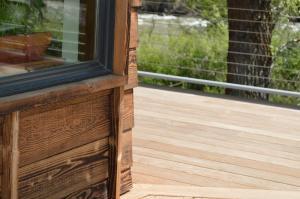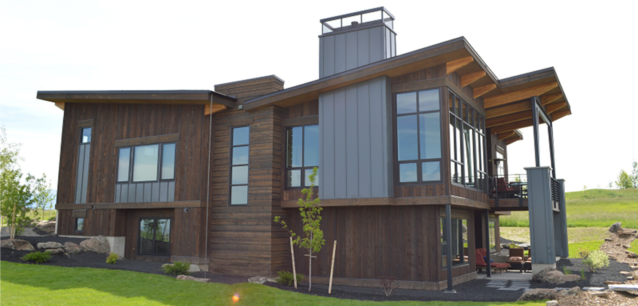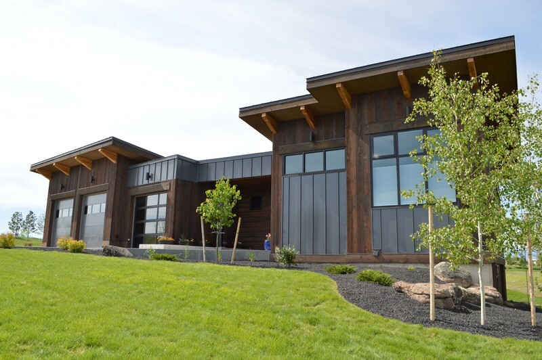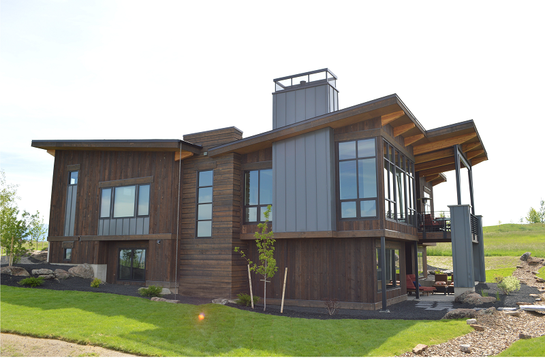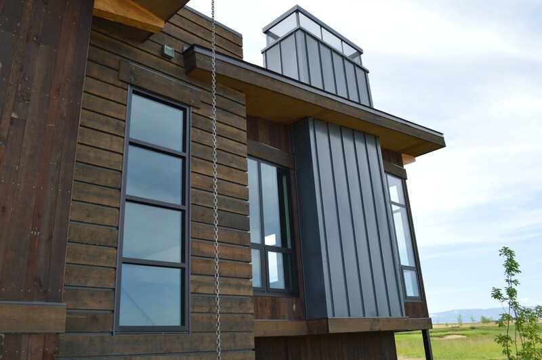Wood Siding and Timbers alternate- ranchwood™
Posted on: July 31, 2014
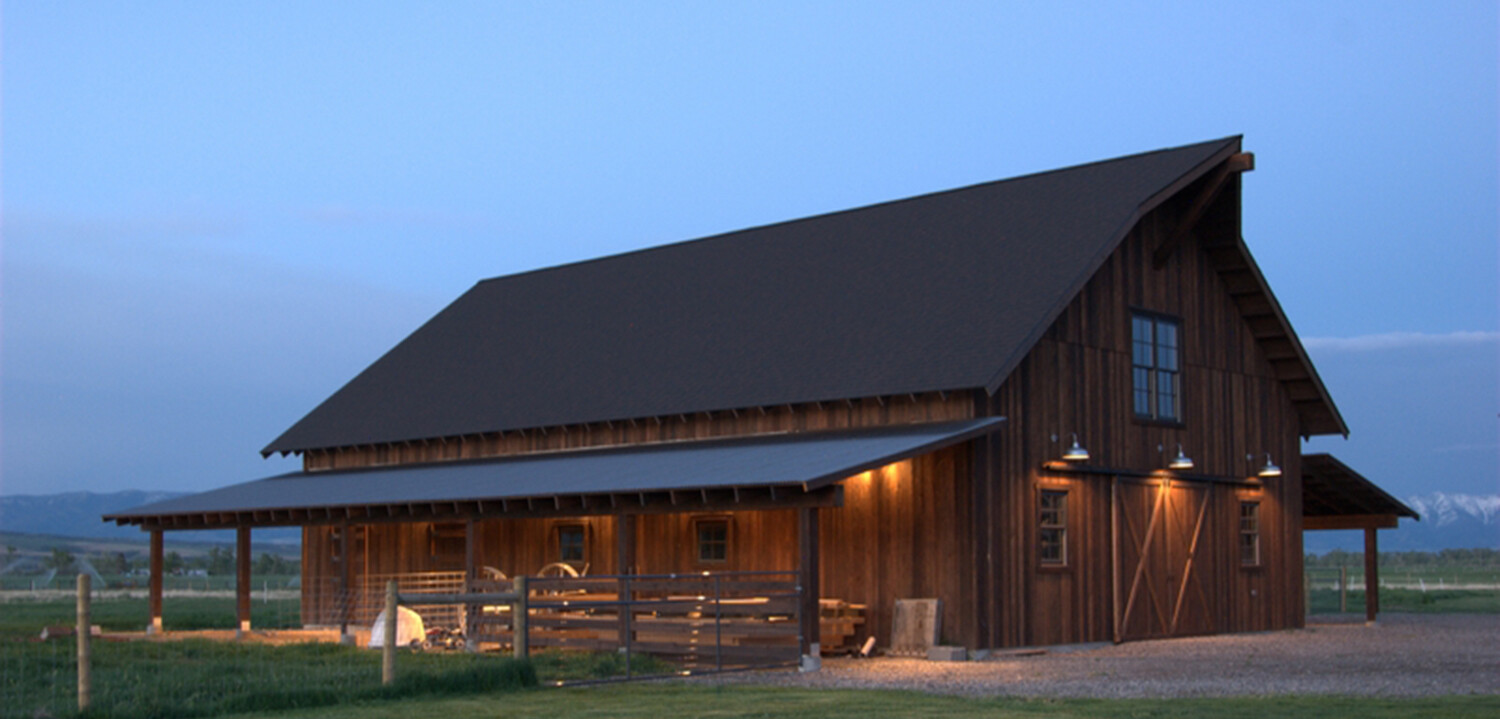
Where: Southwestern Montana
What: Recreational Barn
Special requirements: Implement a unique product that can be milled and modified to specific dimensions while beautifully providing the desired rustic look.
Solution: ranchwood™-Tackroom
Products: Random width Shiplap (1×6, 1×8, 1×10), 2” material (2×4 and 2×6) for trim, ranchwood™ Timber Series
Located in Southwestern Montana, this barn stands in the stunning Gallatin Valley and is it as functional as it is attractive. The owner wanted a rustic mountain look without compromising the need for a new, structurally sound, and functional barn.
The owner in this case decided that ranchwood was the best fit for their needs. Montana Timber Products ranchwood™ product provided multiple color, profile, and texture options to choose from. The ranchwood™ Barn Series Timbers provided authentic appearance posts and beams to complement the siding and trim of the building. This particular barn utilized ranchwood random width Shiplap with the Tackroom finish.
This ranchwood™ barn is able to be used just as any other barn would be, while also providing aesthetic benefits in a truly unique and customized fashion. Montana Timber Products prides itself on being an integral part of creations such as this barn by providing flexible design and production capabilities as well as high quality and dependable materials.
