ranchwood™ channel rustic
Posted on: July 17, 2014
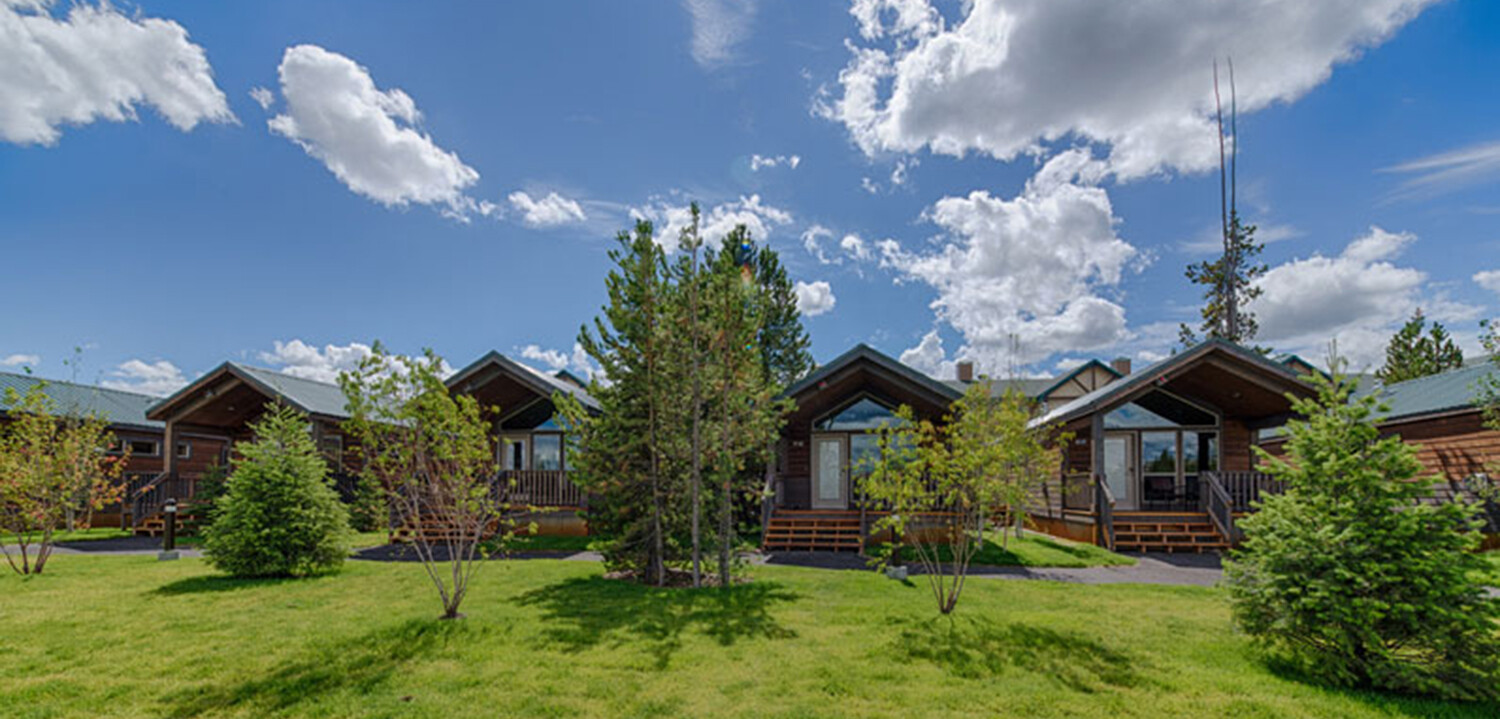
Where: West Yellowstone-Southwestern Montana, Yellowstone National Park Border.
What: Resort Rental Cabins
Special Requirements: Find a product for a budget conscious developer to build multiple cabins, while still achieving the rustic and western look desired by the developer and incoming guests.
Solution: Montana Timber Products ranchwood™ siding, Tackroom and Southern Exposure.
Products: 1×8 Channel Rustic siding with 2” trim and ranchwood™ faux timbers.
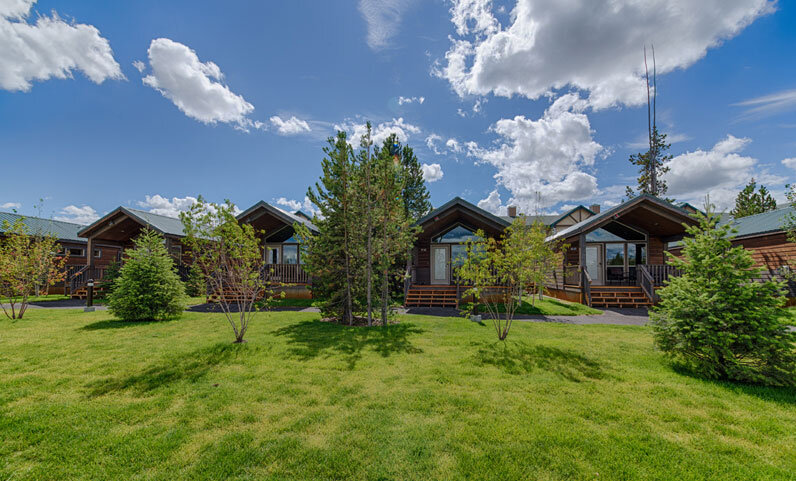
These rental cabins are located on the border of one of the world’s most coveted vacation destinations, Yellowstone National Park. The Developer needed to find an exterior and interior product that would be a representation of the Park and the Old West. The product also had to be one that is low maintenance and durable enough to be able to hold up to the constant use by thousands of visitors every year and the harsh weather conditions of West Yellowstone.
The Developer decided that ranchwood™ siding and interior wainscoting along combined with metal corrugated accents was the best way to satisfy the desired look of reclaimed barn wood without sacrificing durability and longevity. More cost effective than traditional barn wood, the builder was also able to construct multiple cabins with less waste and lower future maintenance costs.
As an alternative to reclaimed barn wood, ranchwood™ also provided the designer with color and dimension options that allowed them to differentiate each cabin from one another. Tackroom and Southern Exposure were the colors chosen by the developer, though each cabin utilized the colors their own unique way. The channel rustic siding profile option provides consistency throughout the resort. The refined nature of ranchwood™ makes it easy to install in a variety of applications. This, along with the color and profile options afford the opportunity to mix and match ranchwood™ to achieve the rustic look without sacrificing ability to add personal touch.
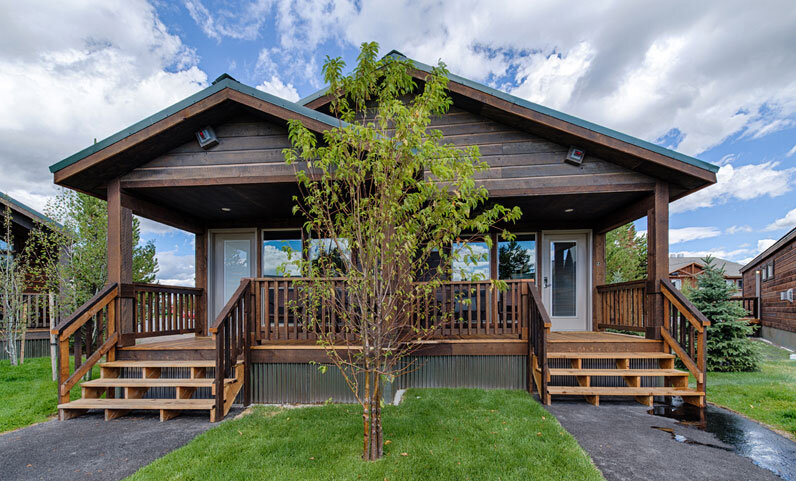
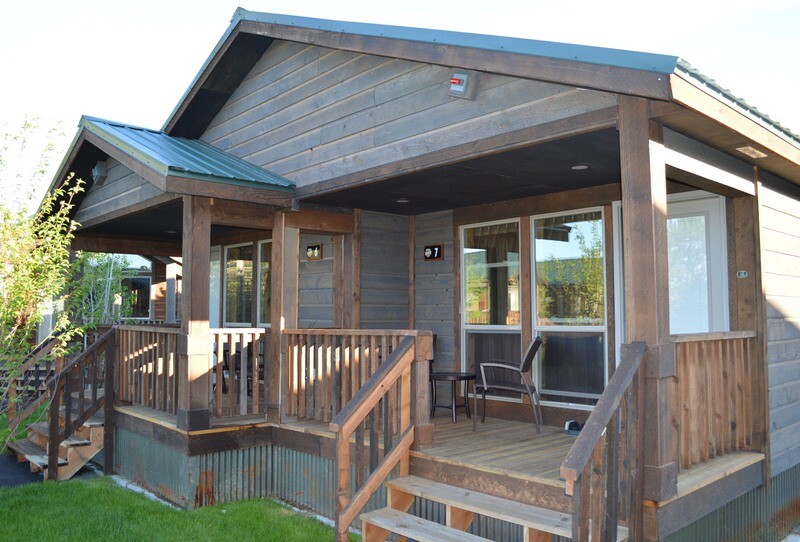
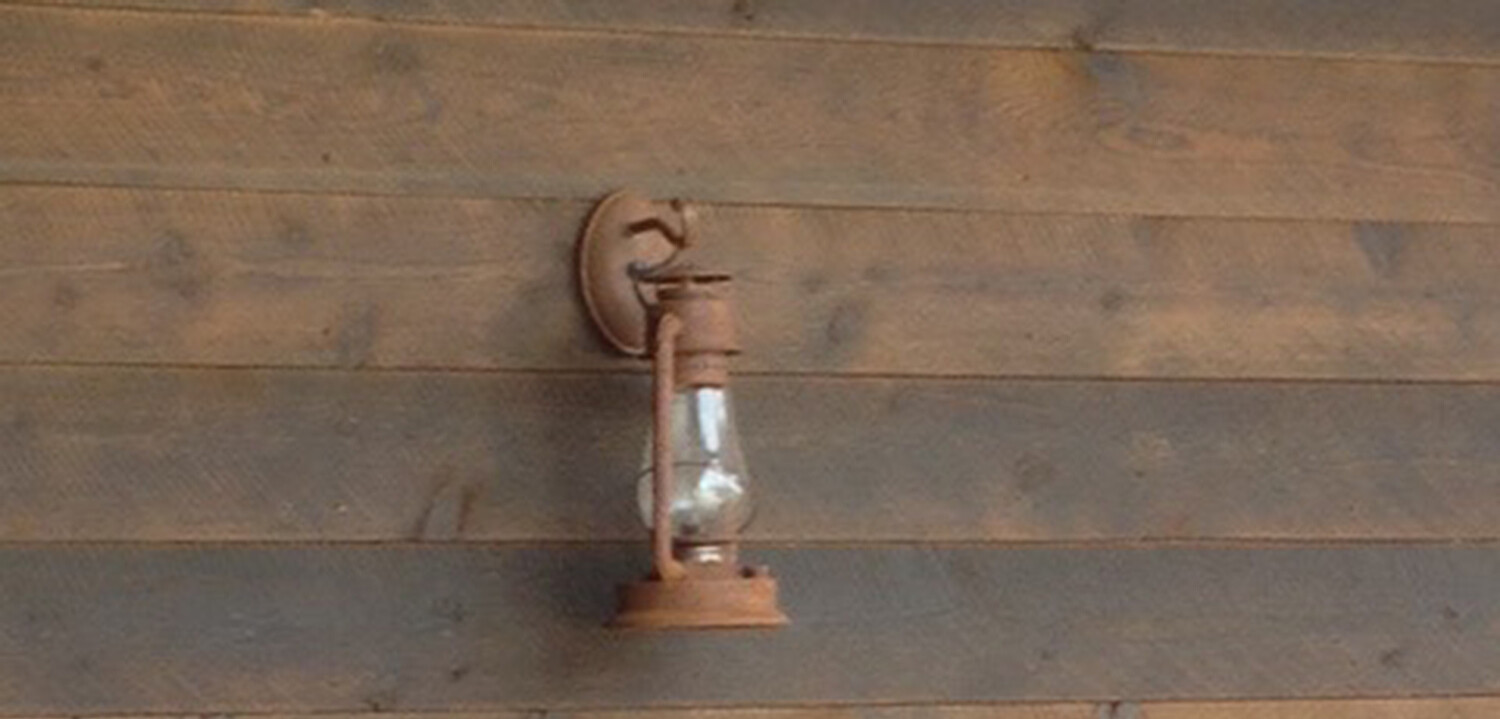


 The integration of Montana Timber Products Ranchwood with corrugated steel accents is a common design trend we often see in the Rocky Mountain and Pacific Northwest.
The integration of Montana Timber Products Ranchwood with corrugated steel accents is a common design trend we often see in the Rocky Mountain and Pacific Northwest.
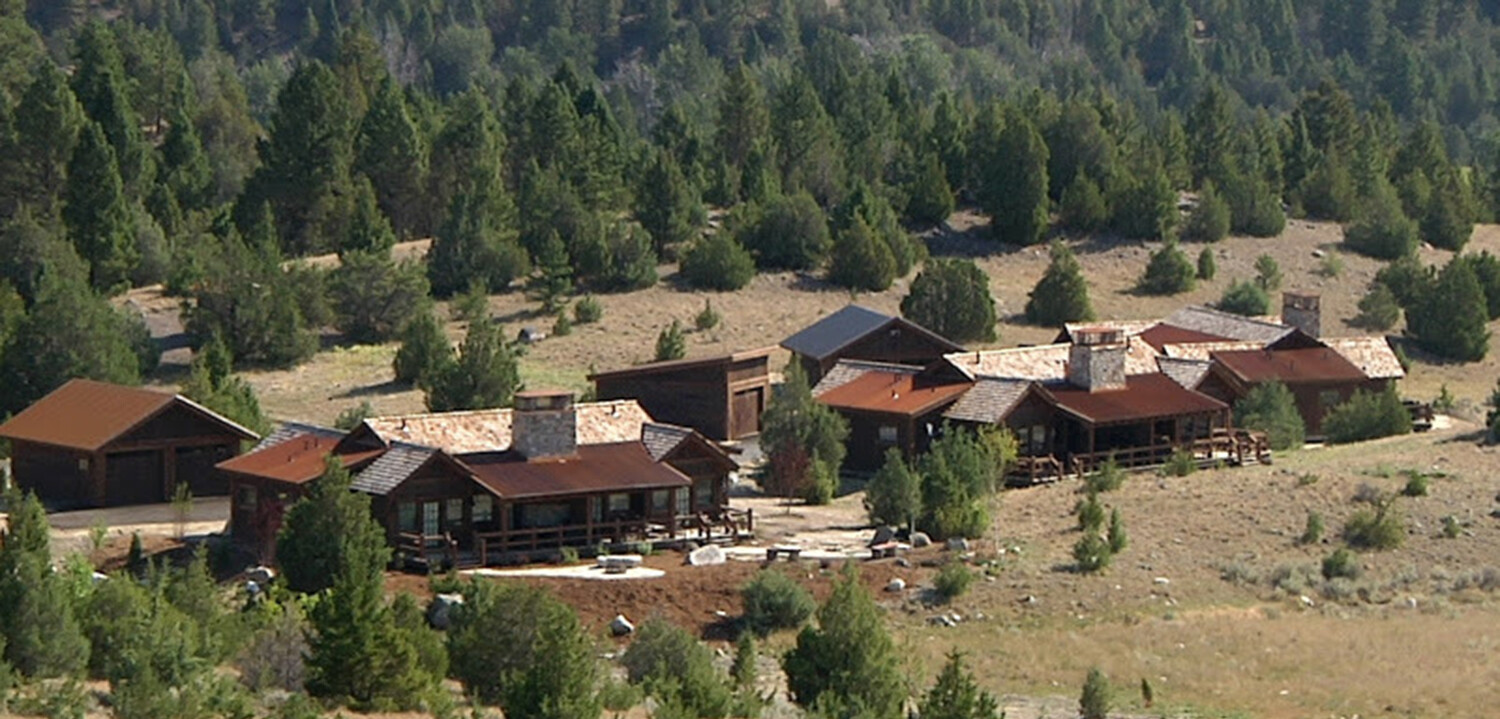
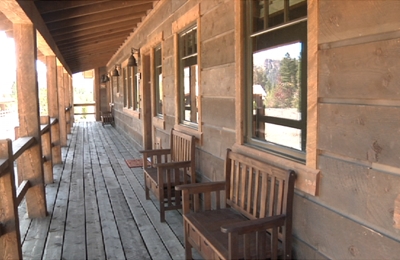
 “Finding a product which was consistent, had great esthetic appeal, integrated well with existing structures and the landscape, and had a warranty proved to be integral in our development plan,” said Fred Nadeau, General Manger of RCC. The architectural recommendation from CTA and follow through from Montana Timber Products made our decision much easier. “The first phase of our newest townhome addition, known as Sweetgrass Cottages, is complete and we are estatic that our units are selling well,” commented Nadeau.
“Finding a product which was consistent, had great esthetic appeal, integrated well with existing structures and the landscape, and had a warranty proved to be integral in our development plan,” said Fred Nadeau, General Manger of RCC. The architectural recommendation from CTA and follow through from Montana Timber Products made our decision much easier. “The first phase of our newest townhome addition, known as Sweetgrass Cottages, is complete and we are estatic that our units are selling well,” commented Nadeau.