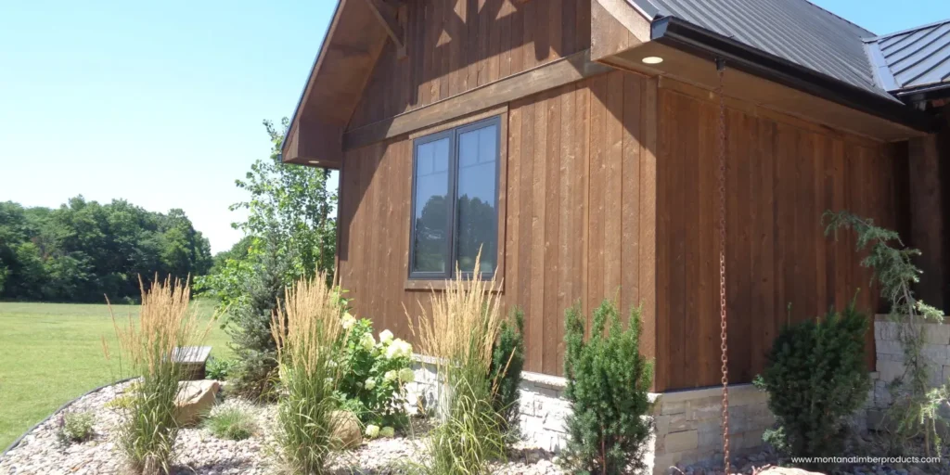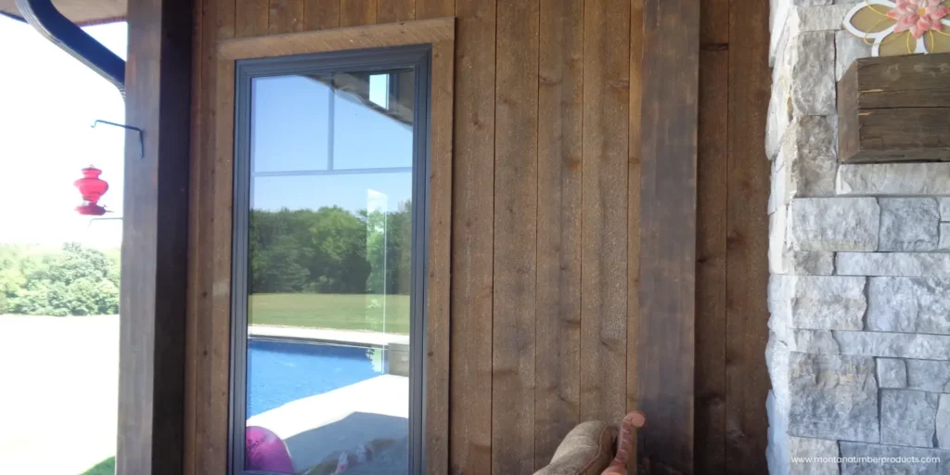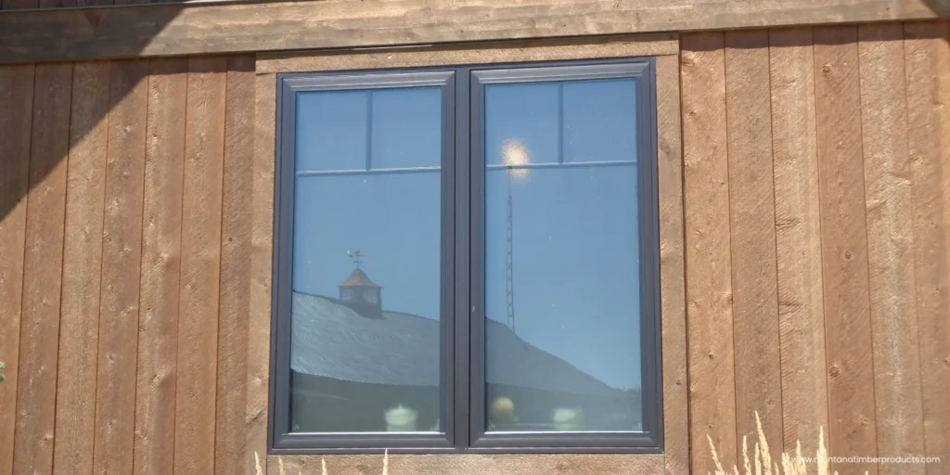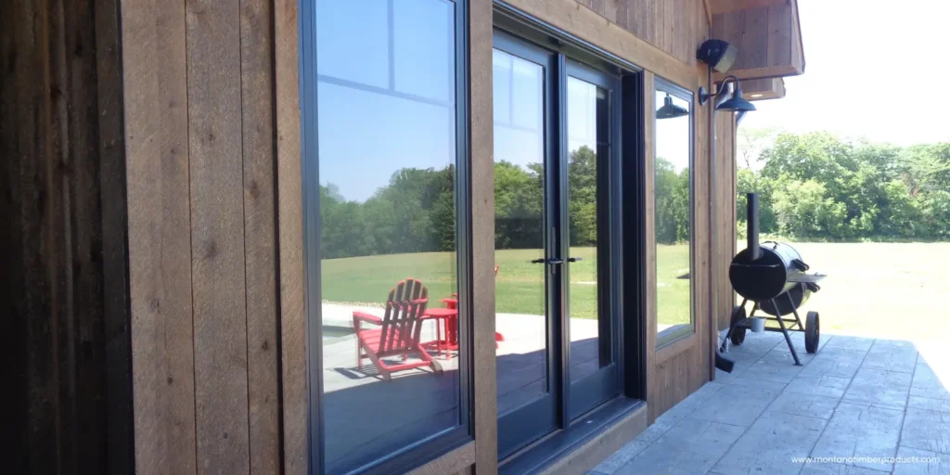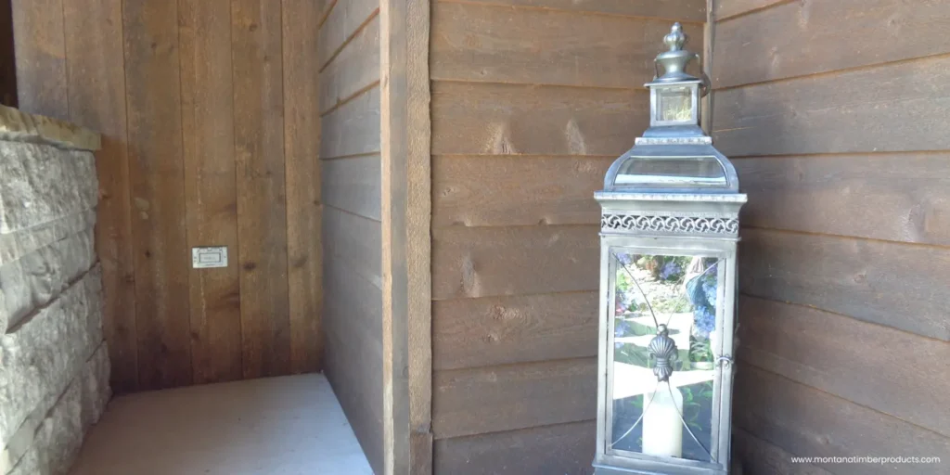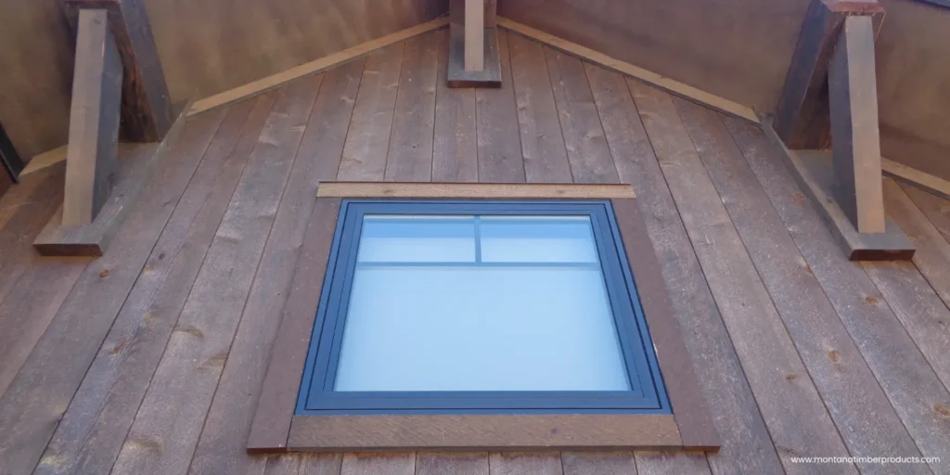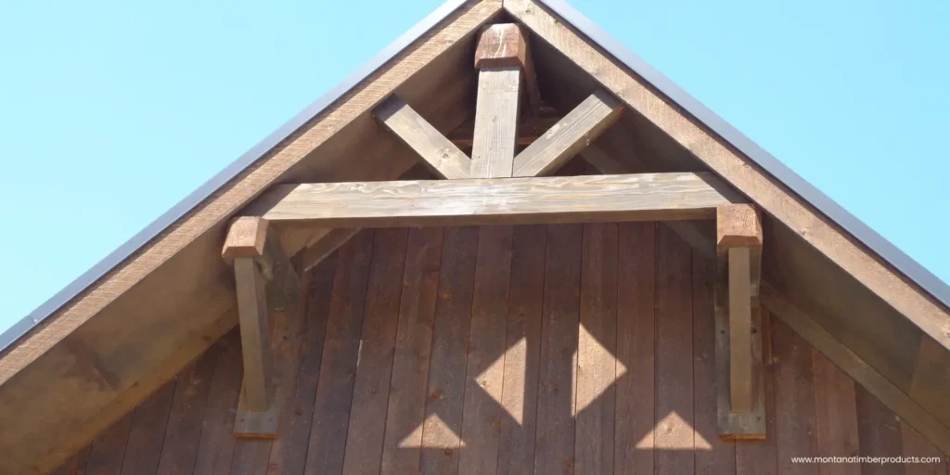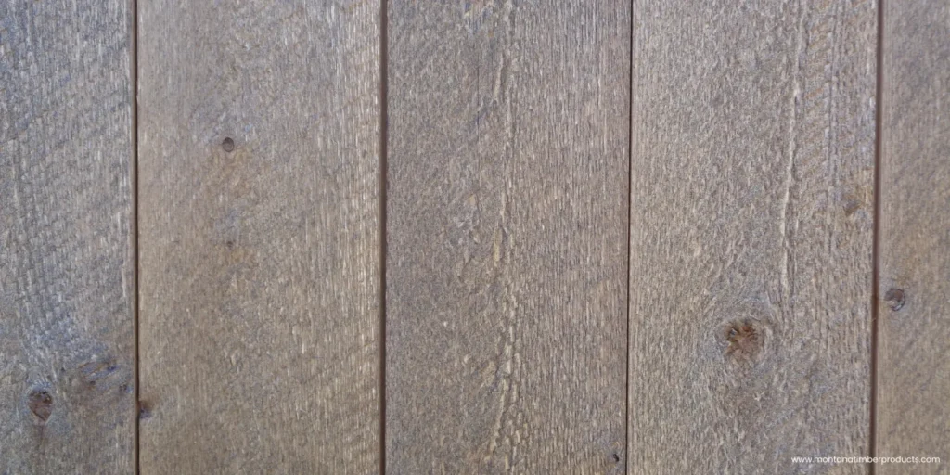Ranchwood™ in the Iron Mountain State
Posted on: June 29, 2023
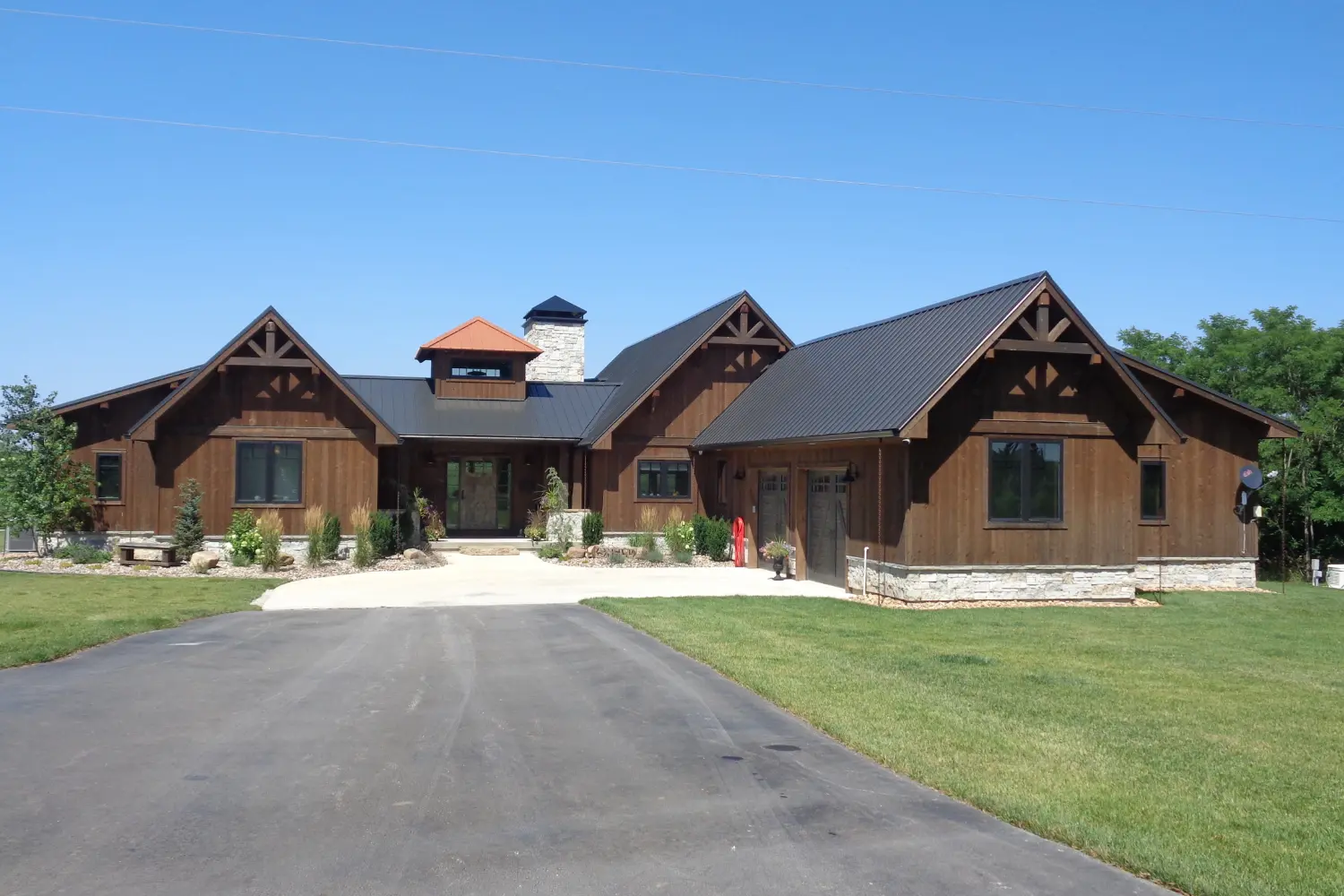
A Private Residence Enhanced by Ranchwood Siding and Hand Hewn Accents
PROJECT DETAILS
Location
Missouri
Project Type
Private Residence
Applications
Siding: 1×8” Ship Lap | 1×8” Square Edge Lap
Corner Trim: 1×6” | 2×6”
Soffit Trim: 1×4” | 2×4”
Gable Trim: 1×4”
Window Trim: 1×4” | 1×6” | 1×8”
Garage Door Jamb: 2×8”
Garage Siding: 1×6”
Fascia: 1×8”
Soffit Sheets: 4’ x 8’ x 3/8”
Timbers: 4″x6″ | 6″x6″ | 8″x8″ | 10″x10″ | 6″x12″
Product
Siding & Trim – ranchwood™ | Tackroom | Circle Sawn | Cedar
Corbels, Timbers, Posts & Beams – ranchwood™ | Prairie | Hand Hewn | Douglas Fir
THE VISION
The homeowner’s vision was to create an inviting elegant residence that seamlessly blended natural elements while showcasing the beauty of handcrafted woodwork. They aimed to embrace the rustic charm inherent to the Show Me State, displaying sturdy and stalwart character.
THE SOLUTION
The homeowner made a deliberate choice of a circle sawn ranchwood™ Tackroom siding and hand hewn ranchwood™ Prairie timbers, skillfully complementing the lighter natural stone that graced the property.
This careful selection achieved a balanced and inviting aesthetic. By incorporating circle sawn and hand hewn natural wood elements, the homeowner added a touch of artistry and craftsmanship, infusing the residence with a warm and timeless elegance.
The result was a truly personalized space exhibiting the beauty of expertly crafted natural wood elements.
