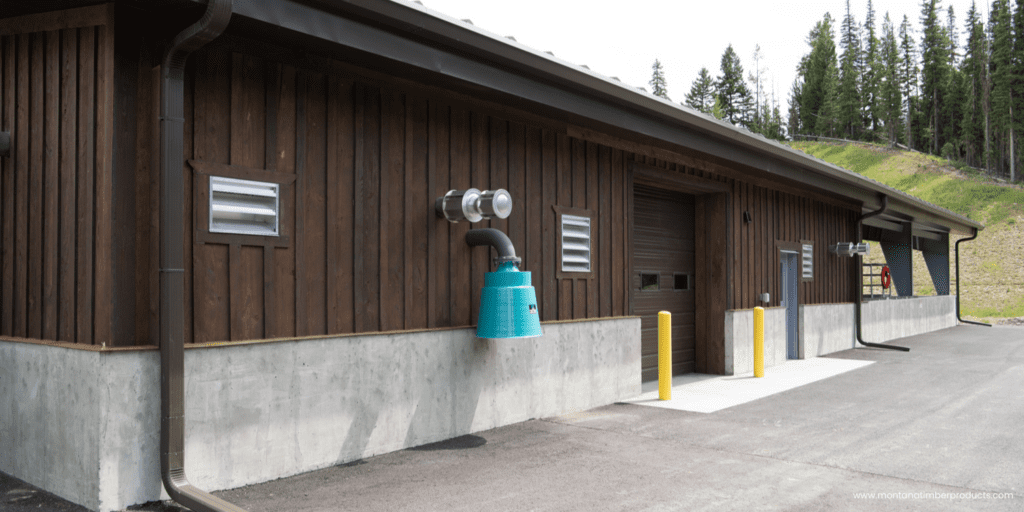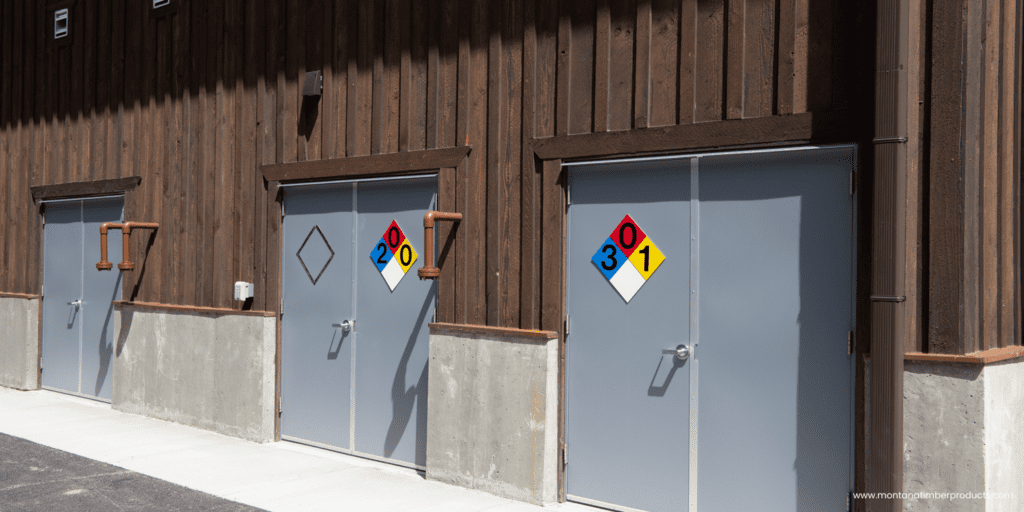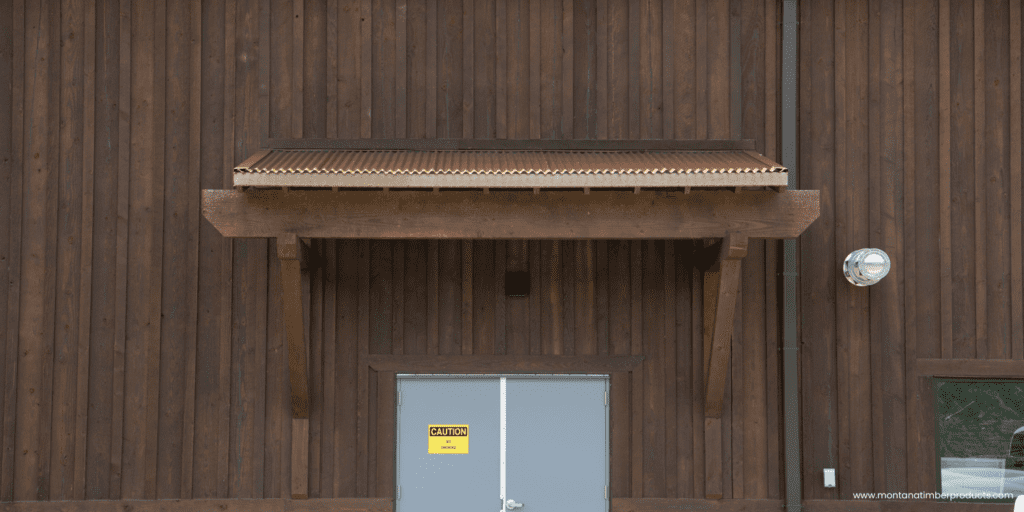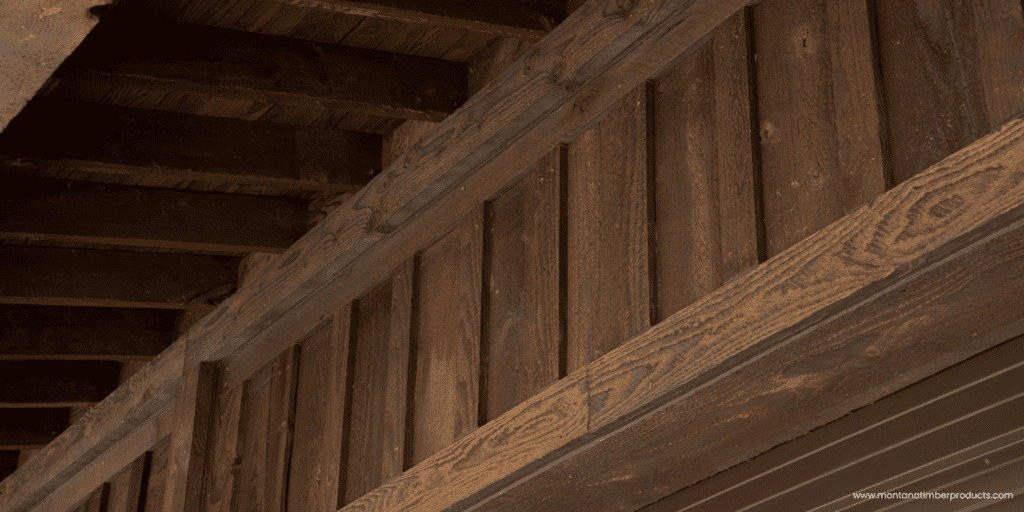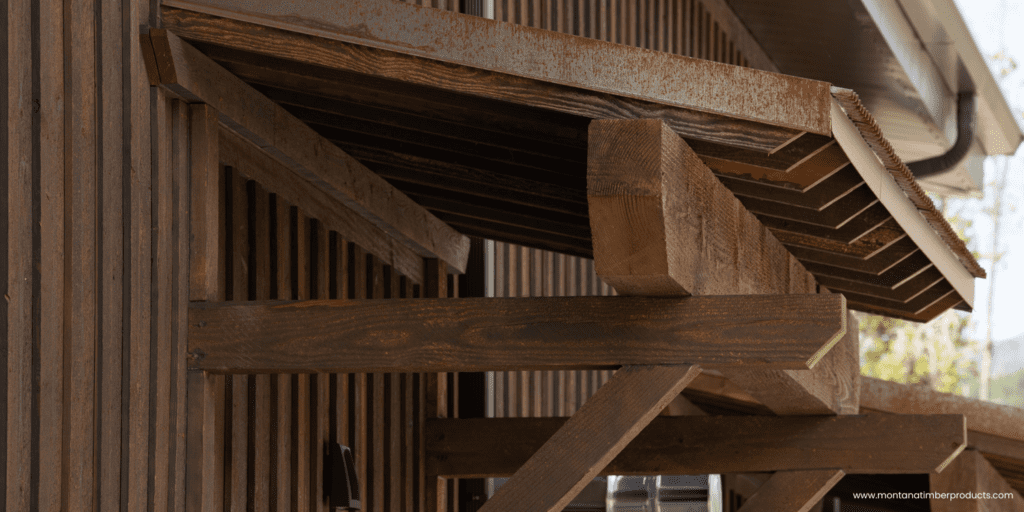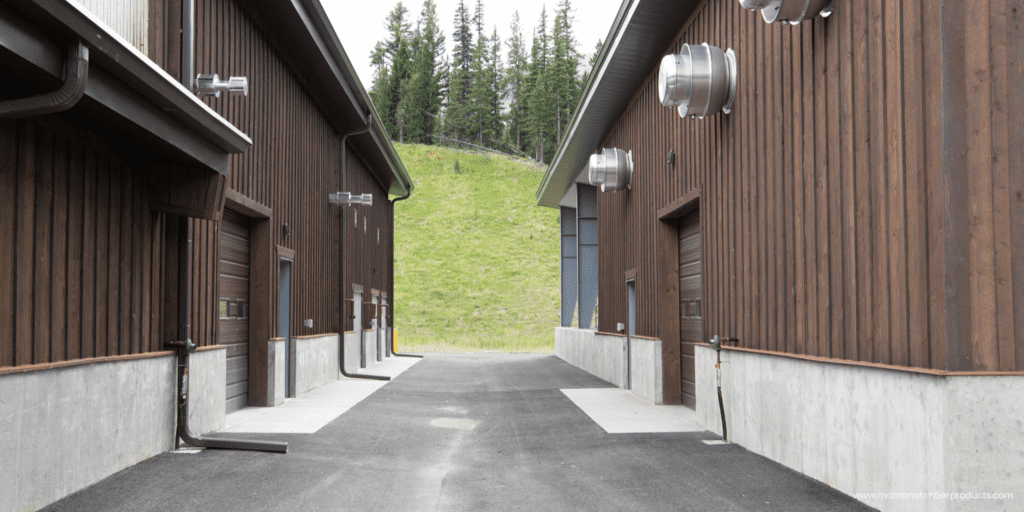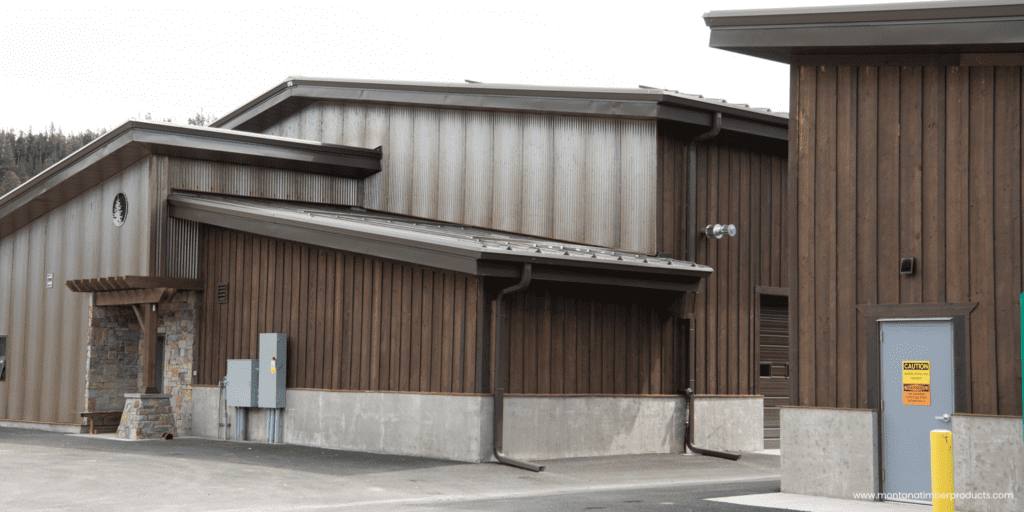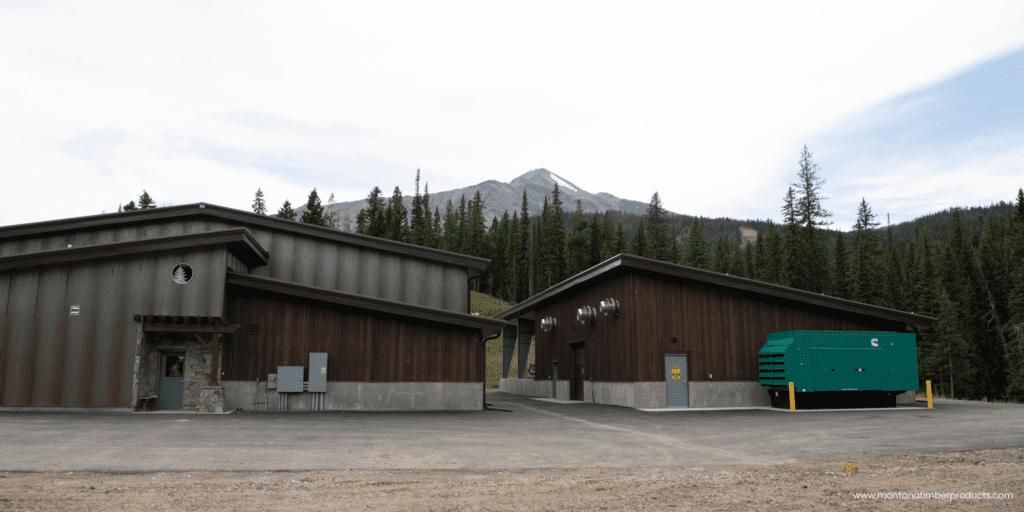SPECIAL TREATMENT WITH RANCHWOOD™
Posted on: September 29, 2023
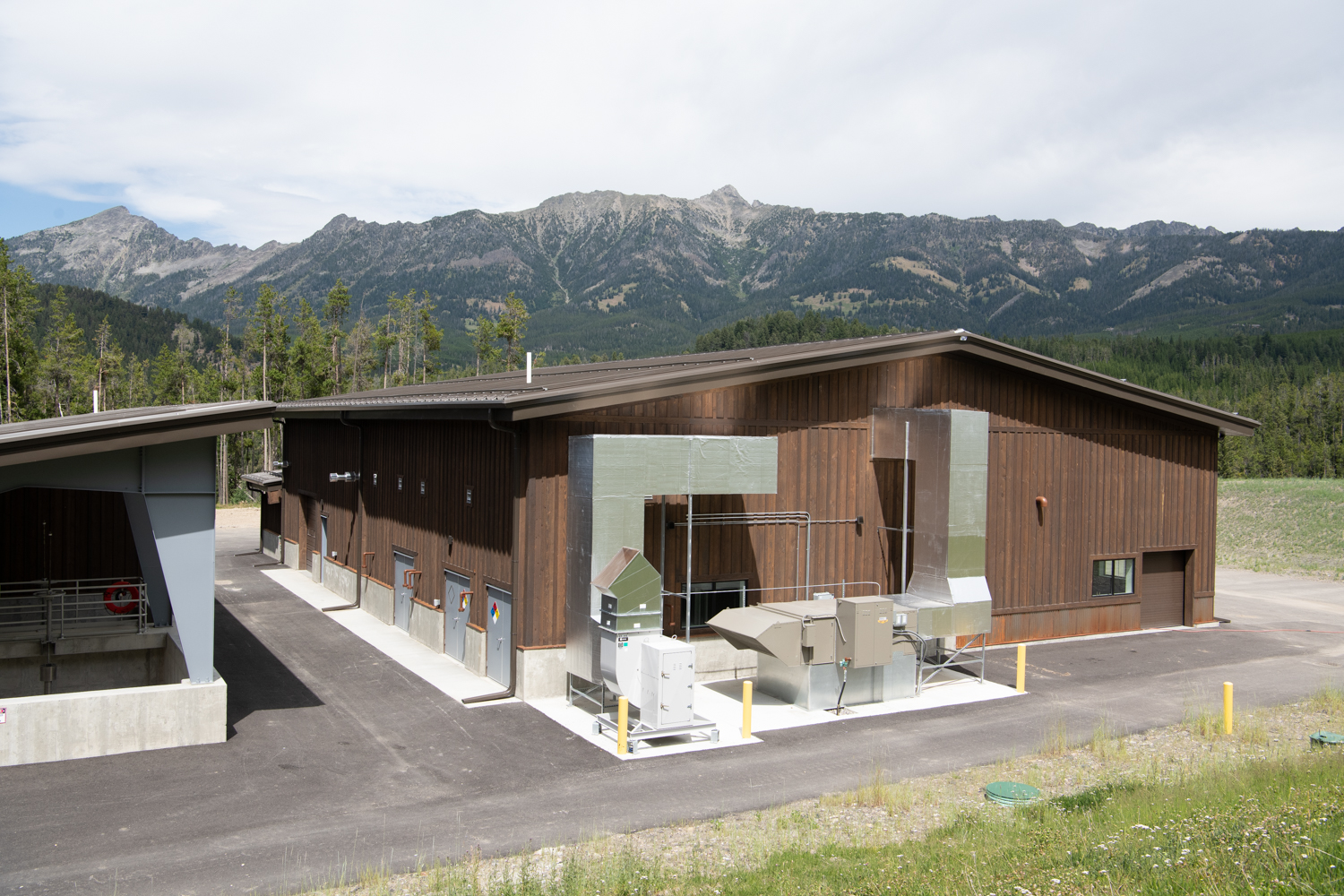
Transforming a Commercial Space in the Mountains
PROJECT DETAILS
Location
Montana
Project Type
Commercial
Applications
Siding: 1×12 Board & 1×4 Batten
Trim: 1×6 & 2×6 Square Edge
Soffit: 1×6 Tongue & Groove Profile
Timbers: 4×4, 6×6, 6×8, 8×8, 8×12 & 8×16 Square Edge
Exposed Rafter Tails: 2×6 & 4×10 Sq Edge
Product
ranchwood™ | Eastern | Circle Sawn | Douglas Fir
THE VISION
In many cases, municipal facilities, particularly wastewater treatment plants, tend to blend in as standard, uninspired commercial structures. However, in Big Sky Montana, they aspired to set themselves apart. Their goal was not only to construct a cutting-edge facility but also to infuse the building with the essence of its setting, a place of rugged peaks and untamed beauty.
THE SOLUTION
Choosing natural wood for the exterior of this municipal building was an obvious choice. The ranchwood™ product, in Eastern color with a circle sawn texture, perfectly encapsulated the rustic elegance that defines Montana’s character. It provided a unique and distinctive touch to a commercial space that would have otherwise been ordinary.
