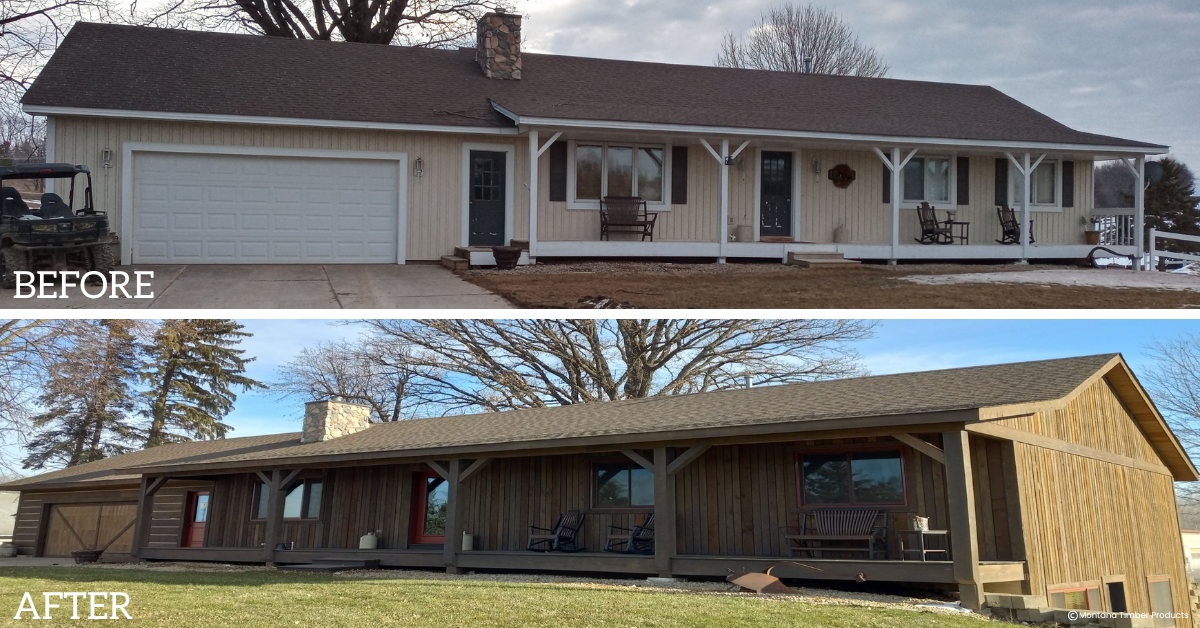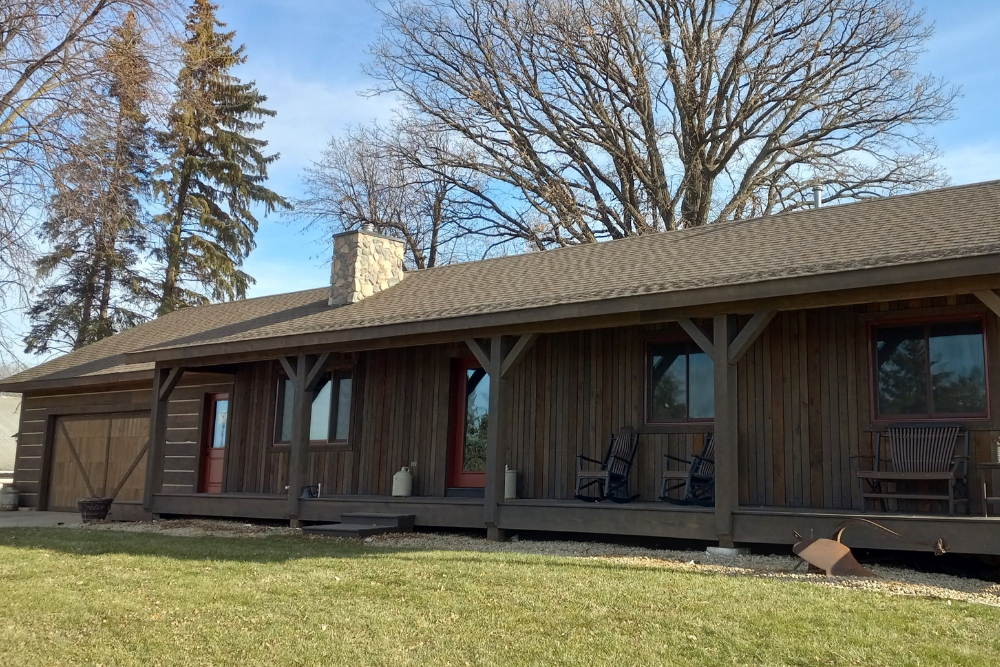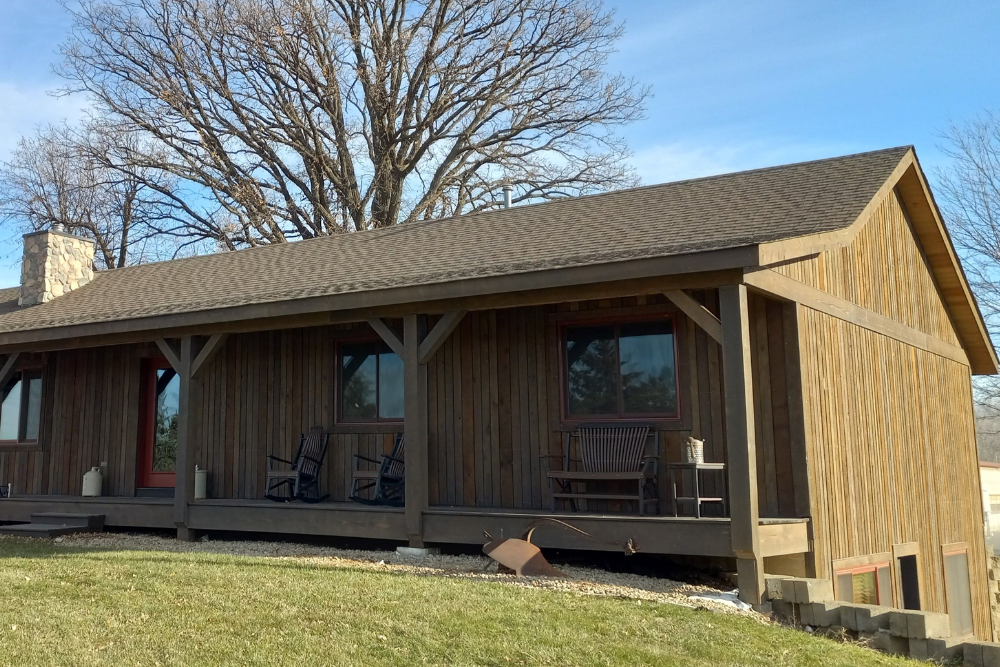Minnesota Home Transformed with Ranchwood™
Posted on: March 14, 2023

From Common Facade to Rustic Showstopper
Project Details
Location
Minnesota
Project Type
Private Residence
Applications
Vertical Siding: 1×6″ and 1×8″ | Shiplap with ⅛” reveal
Horizontal Siding: 2×10″ | Wire Brushed
Product
ranchwood™ | Western + Tackroom + Yellowstone | Douglas Fir
The Vision
The owner of this Minnesota home wanted to transform a common engineered façade into a character-rich rancher home.
The Solution
This project utilized a variety of our mill capabilities with ranging textures, profiles, dimensions, and finish colorations. The vertical siding was both 1×6 and 1×8 boards milled in a shiplap profile with a 1/8” reveal and circle sawn texture. For the horizontal siding, they selected 2×12 boards in Pioneer texture.
This home had porch columns in place, so rather than replace them, we provided specified dimensioned materials to enable the fabrication of wood post wraps.
Vertical siding was used in the gables and was finished with a combination of tackroom and western colors.
Note: The 2×12 siding in Pioneer texture utilized chinking between the boards for a natural log appearance. We can mill many variations of this look to meet your design scope without needing to build with full logs.


