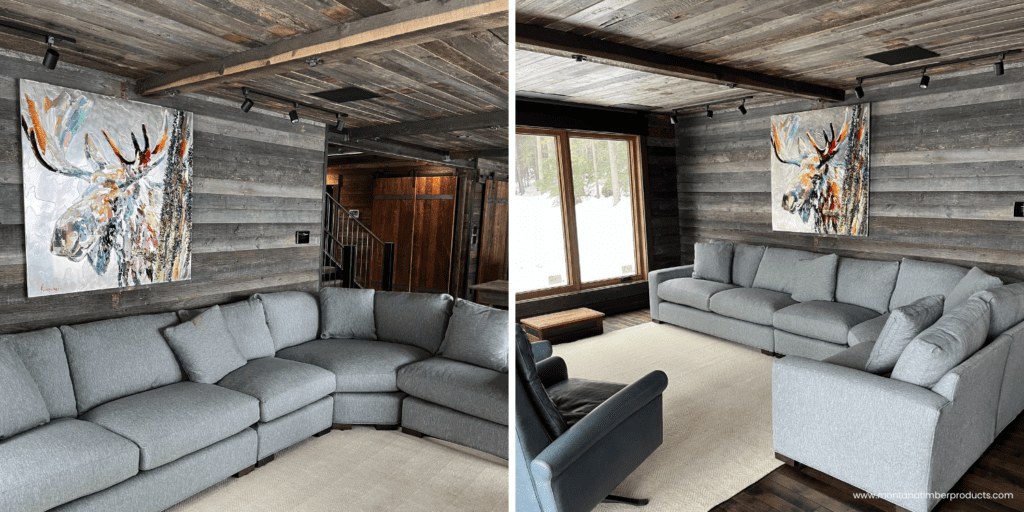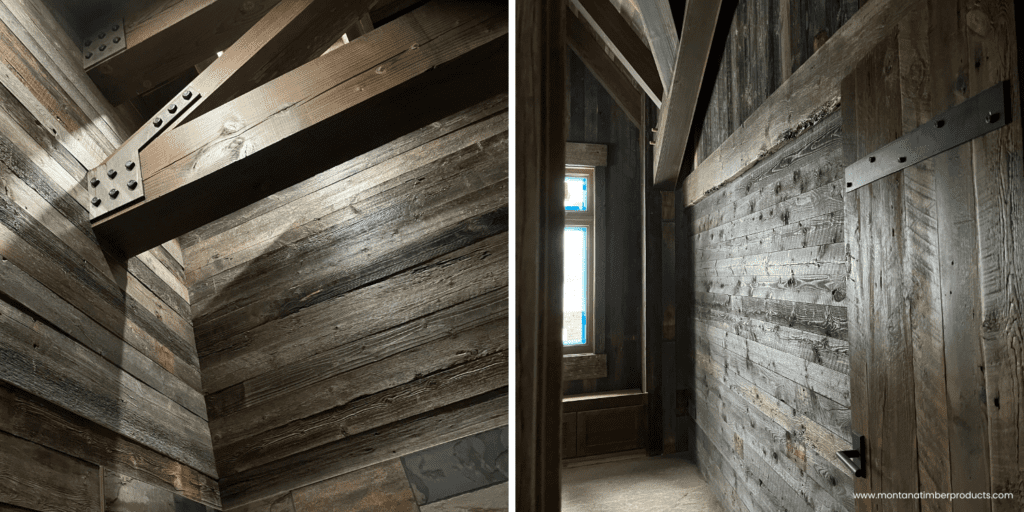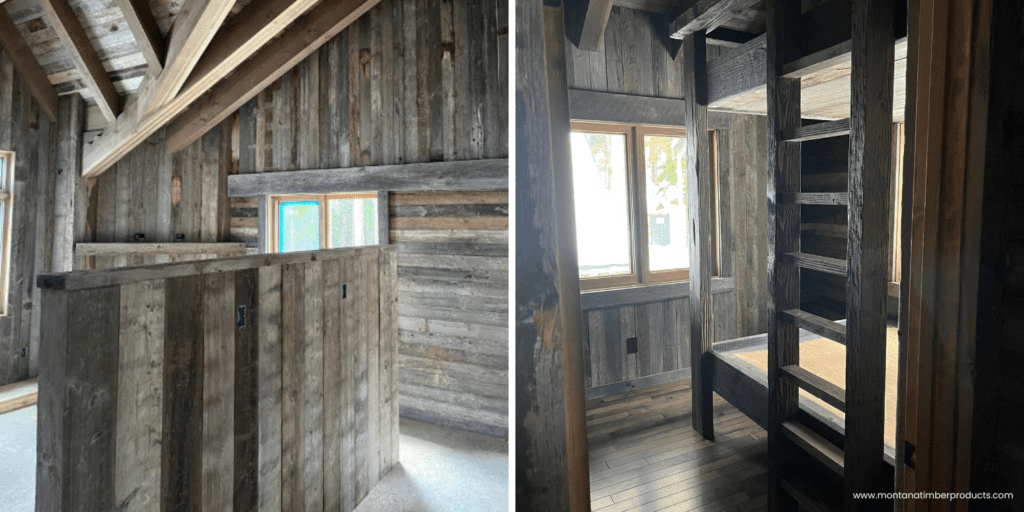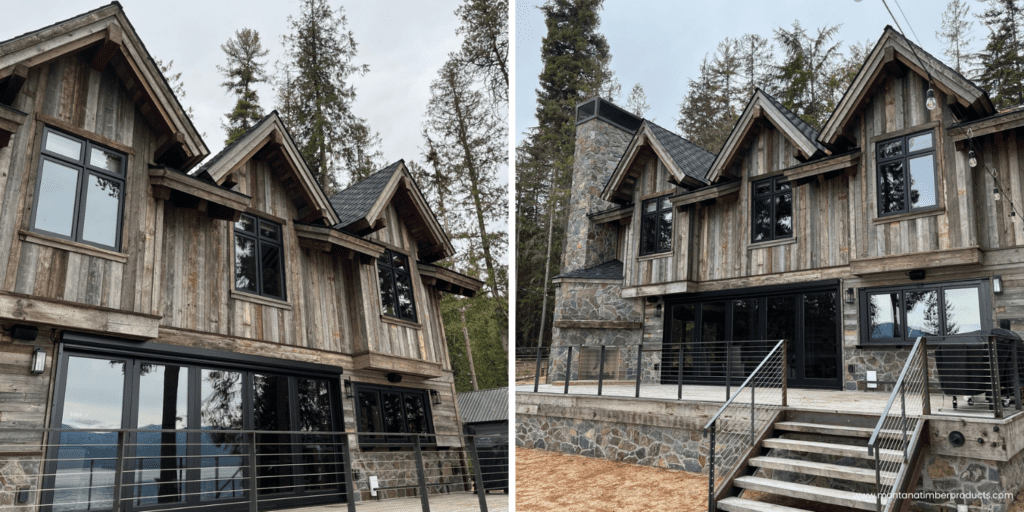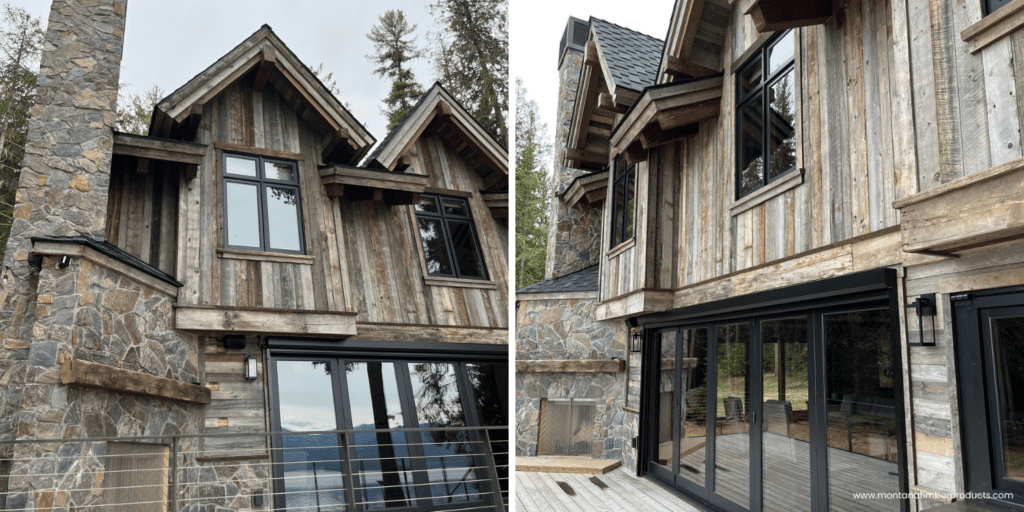True Western Heritage with Corral Board
Posted on: April 22, 2024
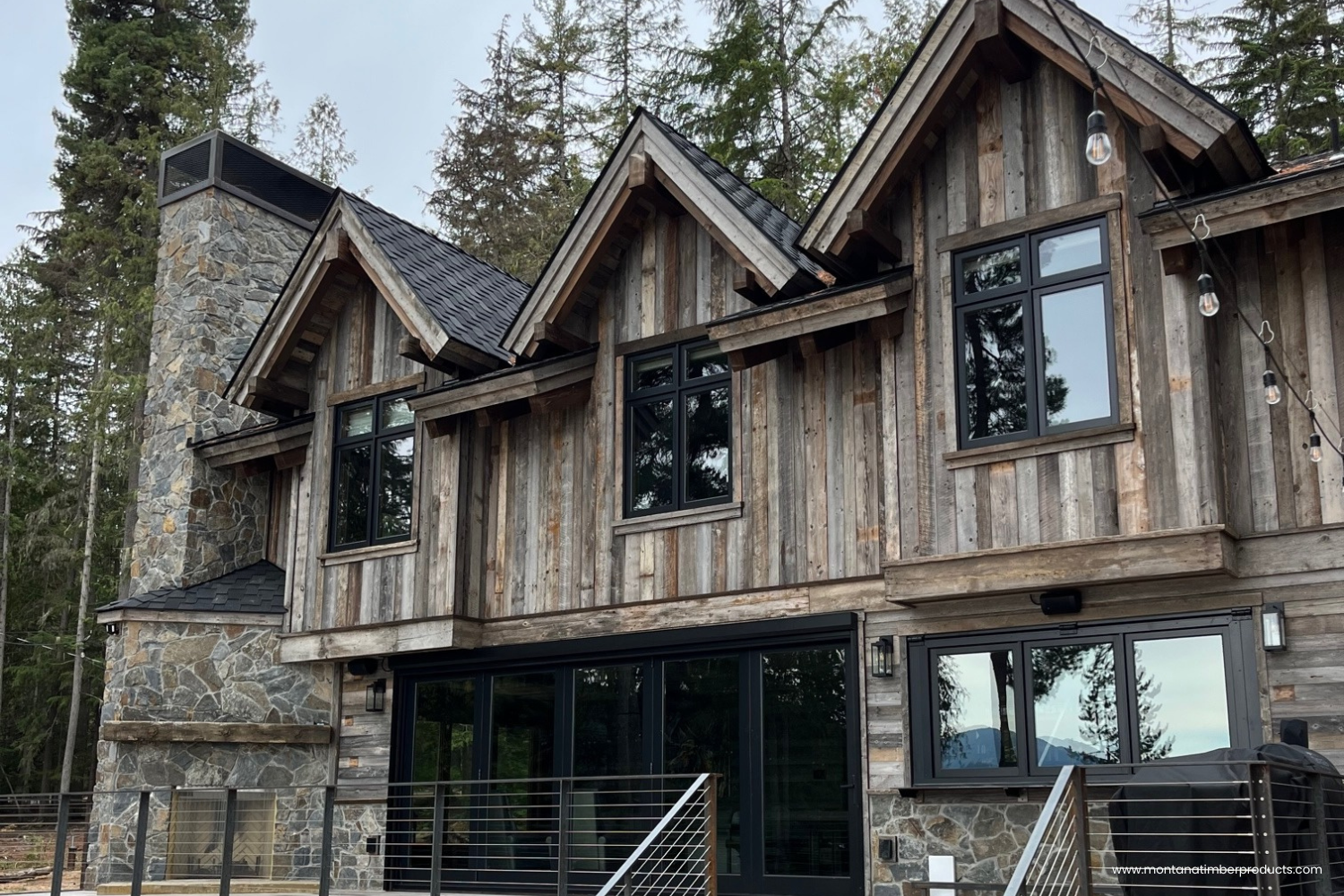
Authentic Reclaimed Wood Exterior and Interior Cladding
PROJECT DETAILS
Location
Idaho
Project Type
Residence
Applications
Cladding: 1×6”, 1×8”, 1×10” | Shiplap
Trim: 2×4”, 2×6”, 2×8”, 2×12” | Square Edge
Product
Corral Board
DESIGN VISION
In crafting their dream cabin tucked away in the panhandle of Idaho, the homeowners sought more than just a structure; they envisioned a narrative woven into every plank.
Did they want to build a high performance residence?
Yes, and while quality and performance were paramount, they craved a home that resonated with the rugged beauty of the Northwest. Both goals were achieved with Corral Board.
SOLUTION
Embracing reclaimed Corral Board was the answer to their quest for authenticity. Salvaged from aged corrals and ranch fences across the Northwest, this material bore the weathered patina of decades past, imbuing each board with a rich history.
Breathing New Life: Corral Board gave them the ability to breathe new life into the material. To give it another purpose for many years to come.
Rustic Elegance: The variation and rustic nature of a reclaimed material, like Corral Board, worked perfectly with the design and setting of the residence.
Discover how reclaimed Corral Board can infuse your home with character and charm, marrying the timeless allure of the past with the enduring quality of modern craftsmanship.

