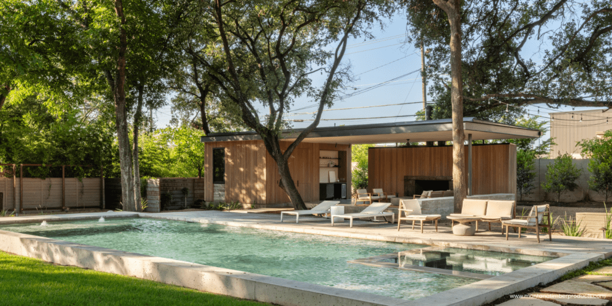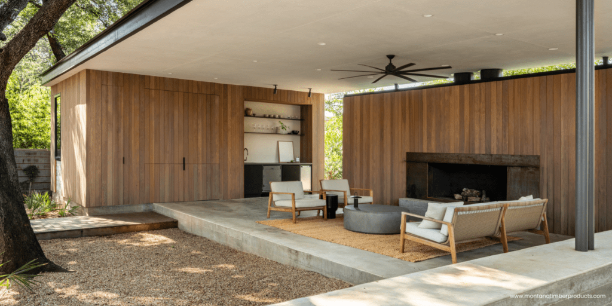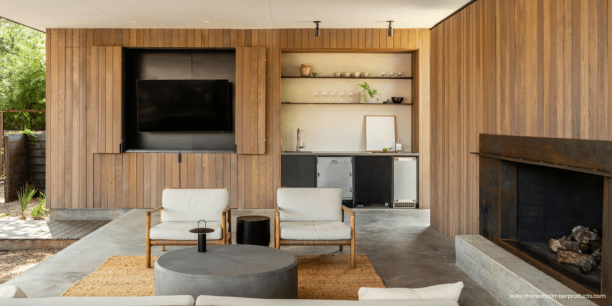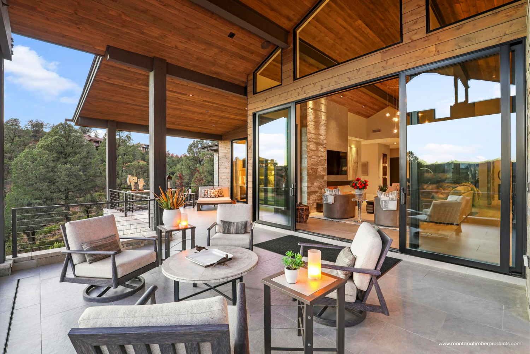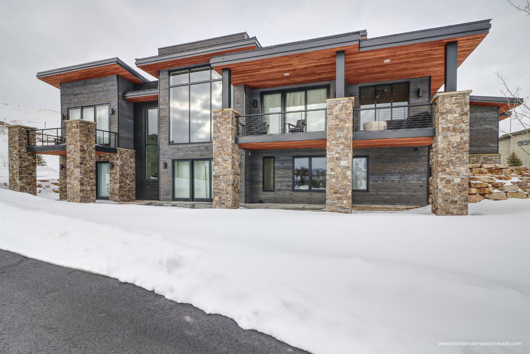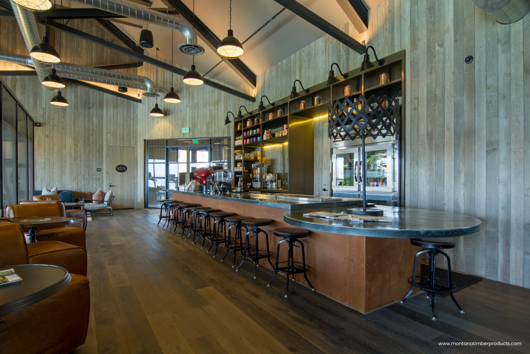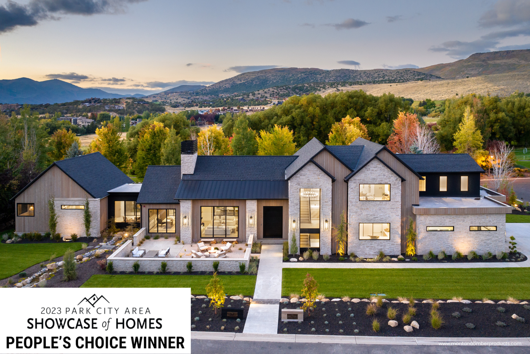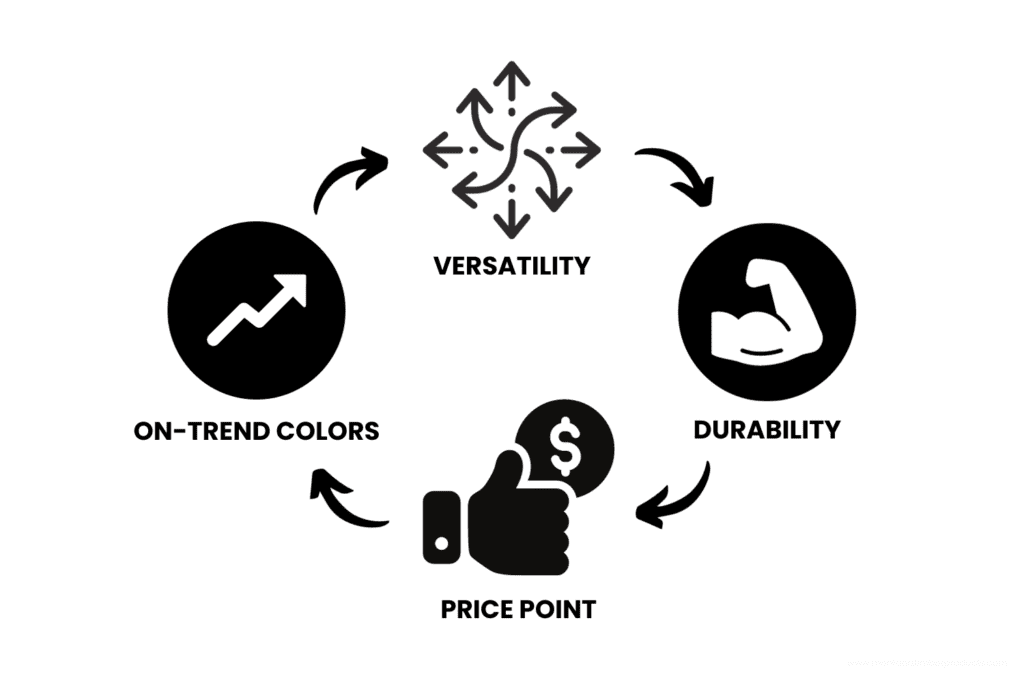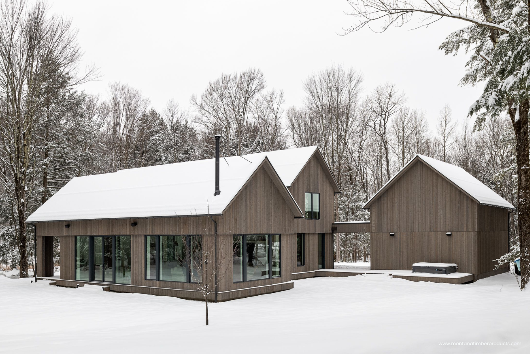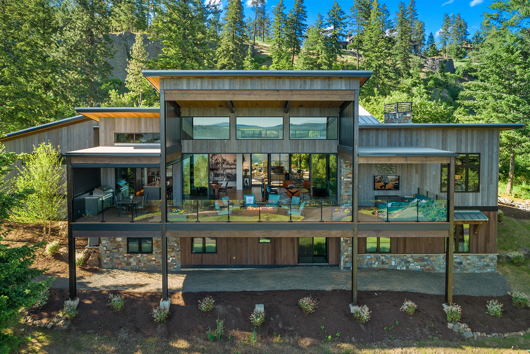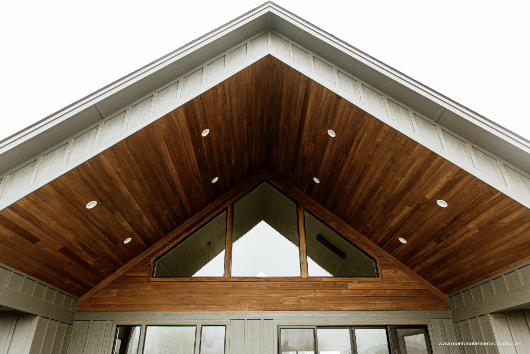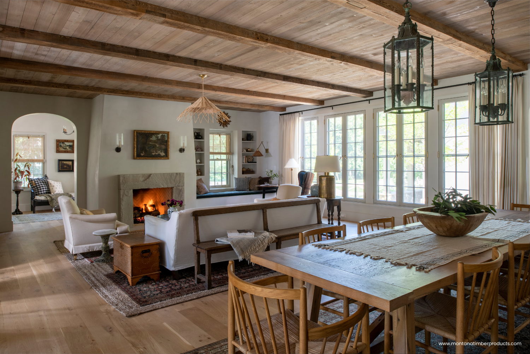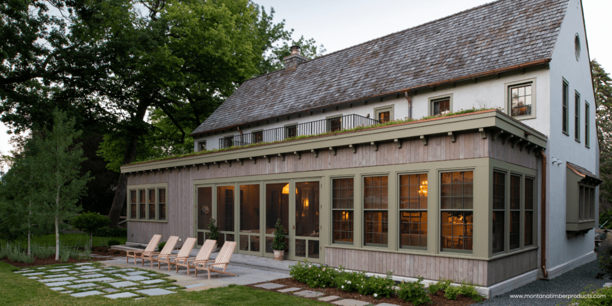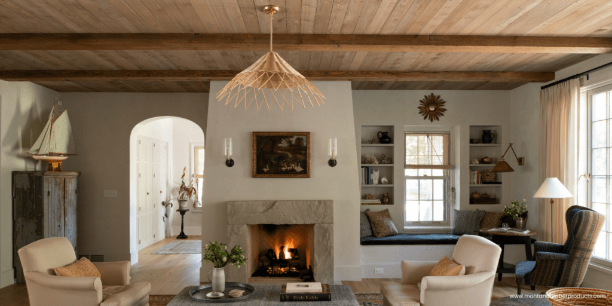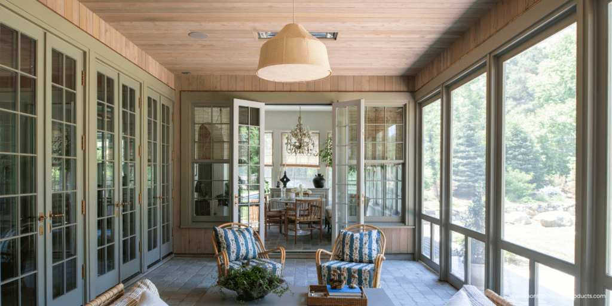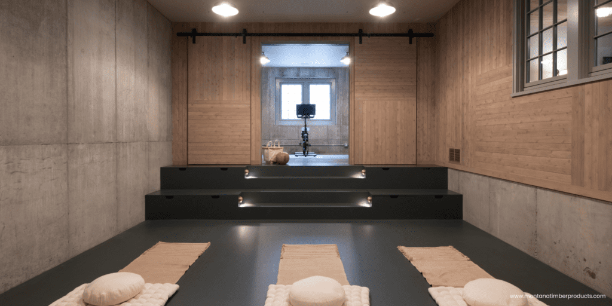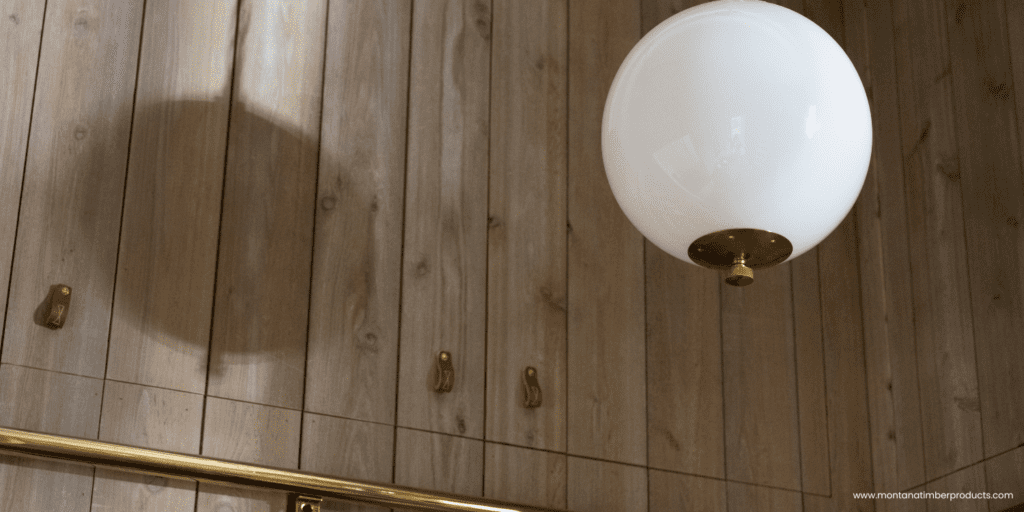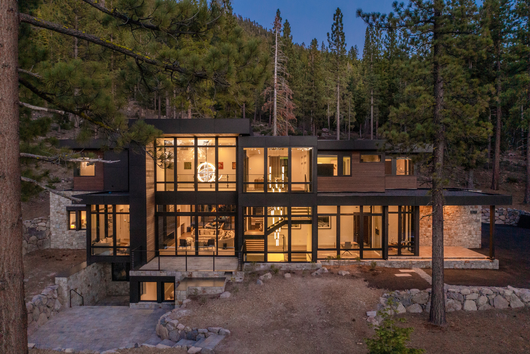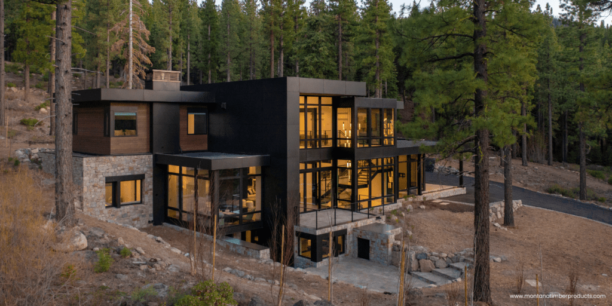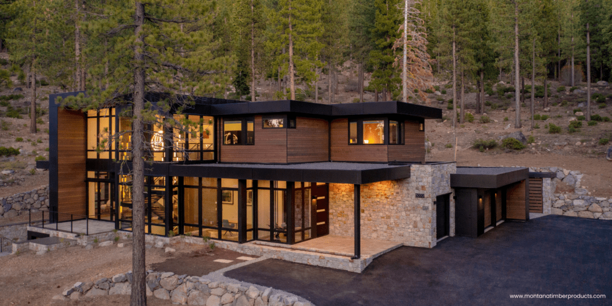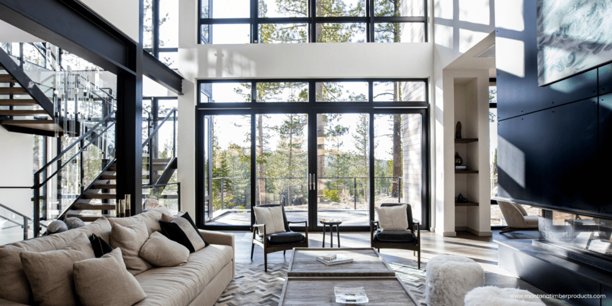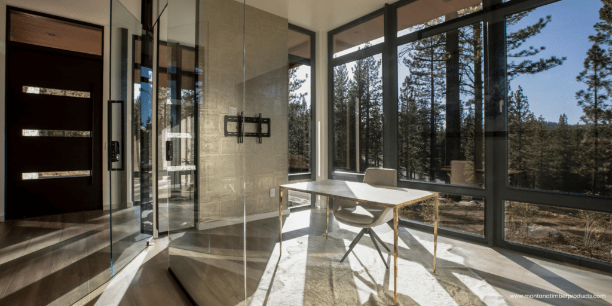Poolside Texas Retreat
Posted on: April 3, 2024
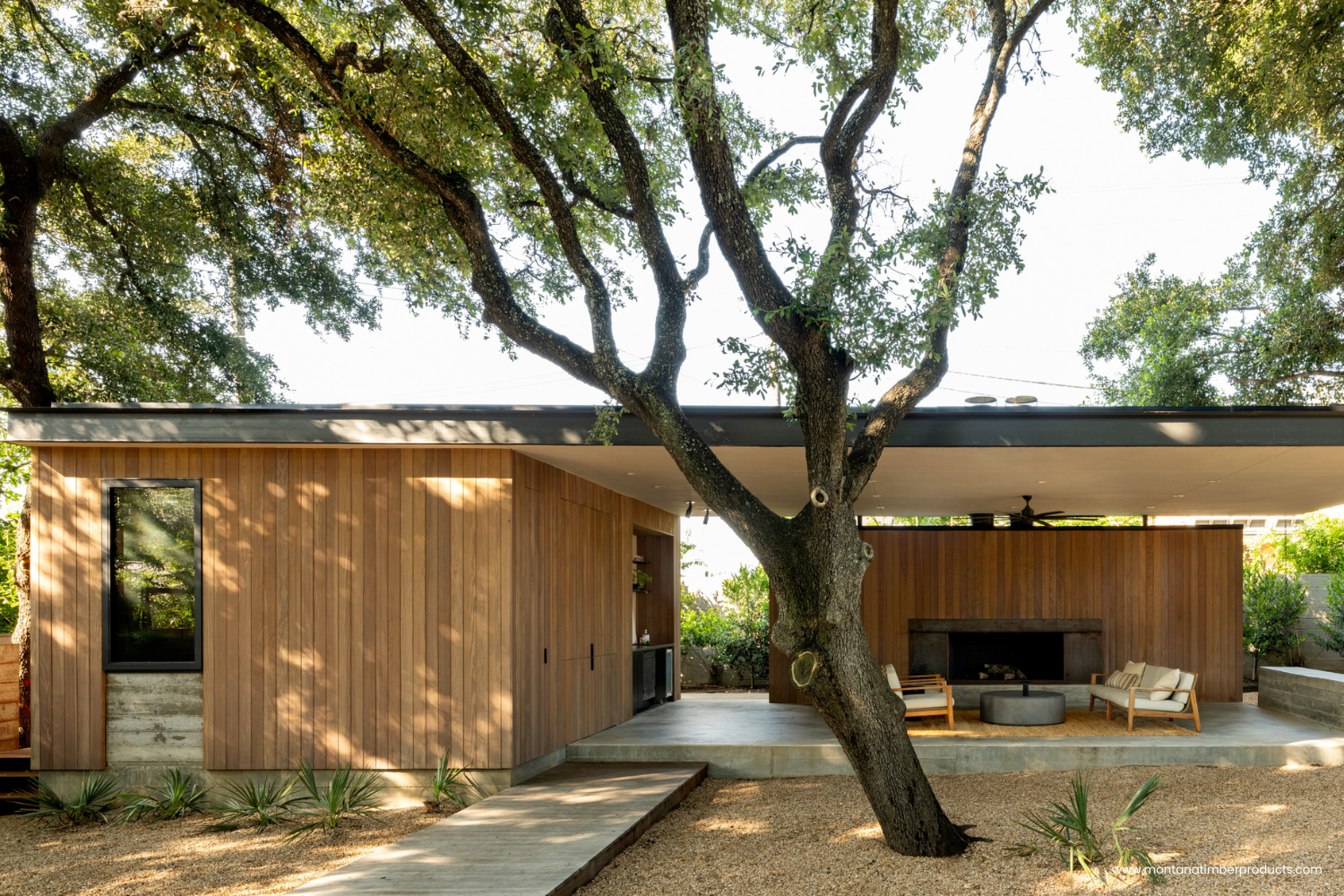
ranchwood™ Clad Backyard Sanctuary
PROJECT DETAILS
Location
Texas
Project Type
Backyard Pavilion
Applications
Siding: 1×6” | Shiplap | CMG Douglas Fir
Product
ranchwood™ | Yellowstone | Smooth
THE VISION
Nestled in the heart of Texas, where scorching summers are the norm, there arose a vision for an oasis of tranquility amidst the relentless heat. Enter the ultimate poolside pavilion, a testament to the fusion of functionality and natural beauty. For the creators of this haven, it wasn’t just about erecting a standard pavilion; it was about crafting a bespoke retreat that invited the essence of a Texas backyard relaxation station.
THE SOLUTION
In a region steeped in ranching culture, the choice to clad this structure with ranchwood™ Yellowstone was both inspired and intuitive. With its subtle hues and smooth texture, ranchwood™ Yellowstone effortlessly complements the adjacent stucco ceiling, formed concrete, and surrounding mature trees, infusing the pavilion with warmth and authenticity.
Discover how ranchwood™ can transform your outdoor space into a sanctuary of serenity and style. Explore our range of unique colors and textures, and experience the allure of sustainable, natural materials.

