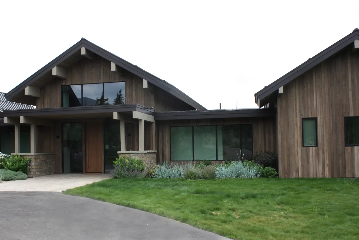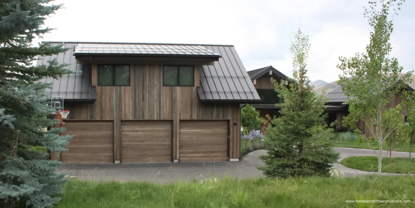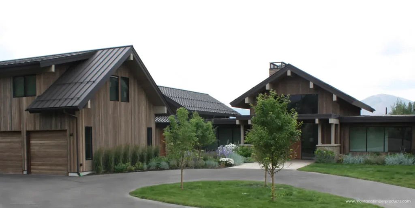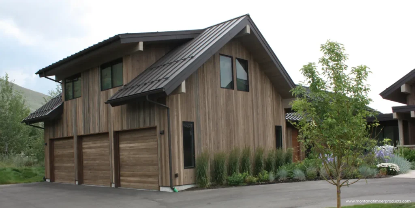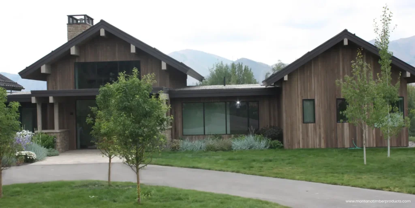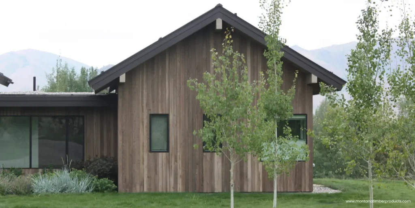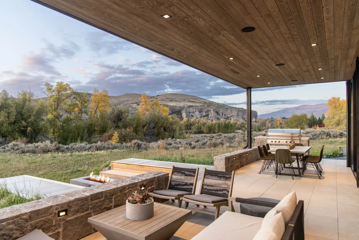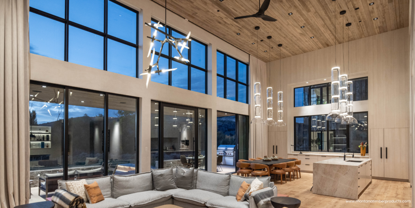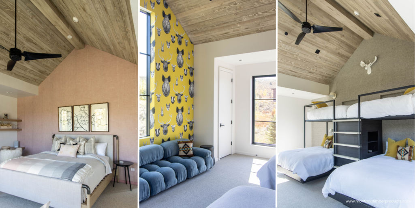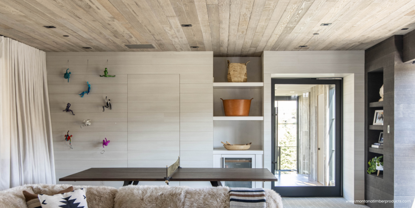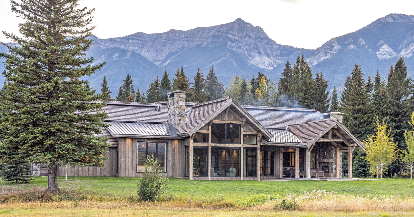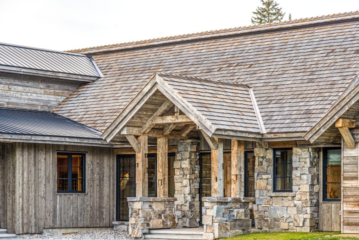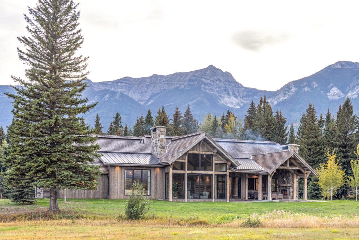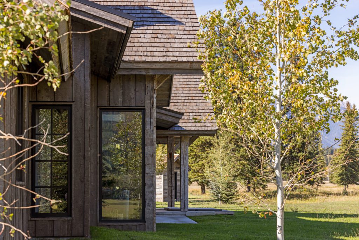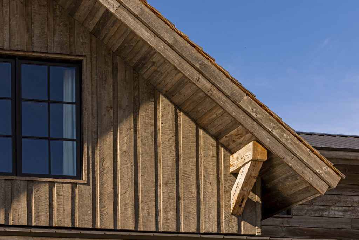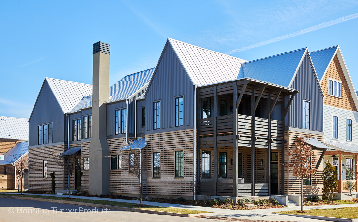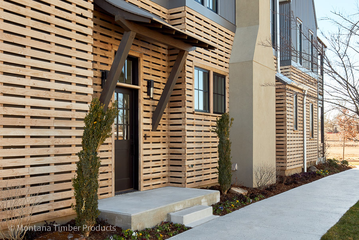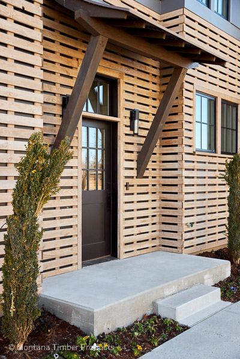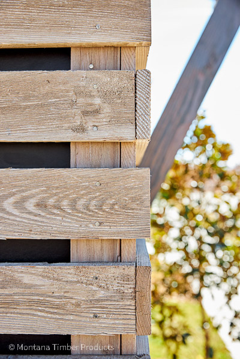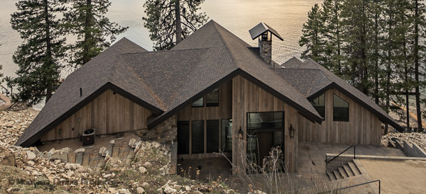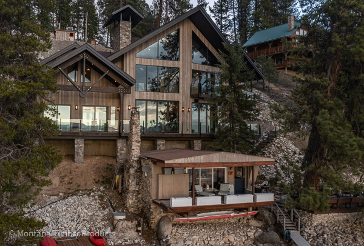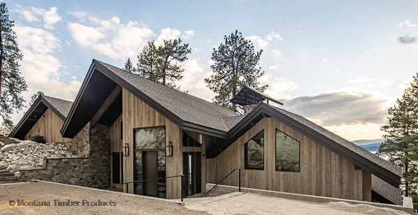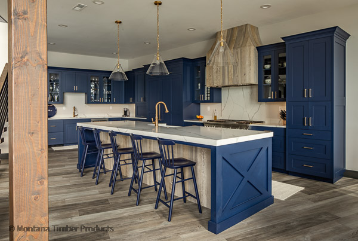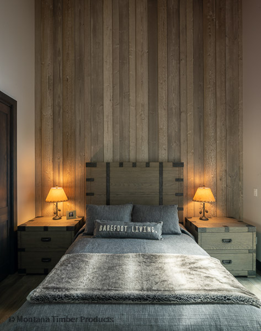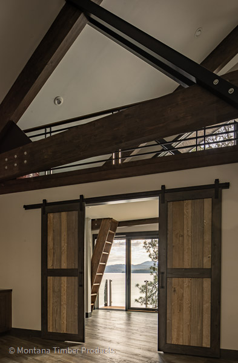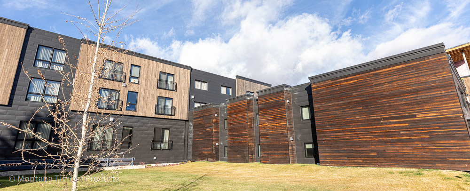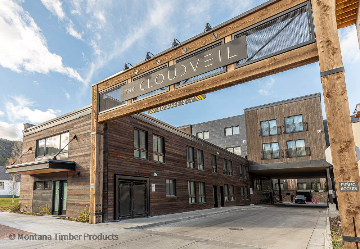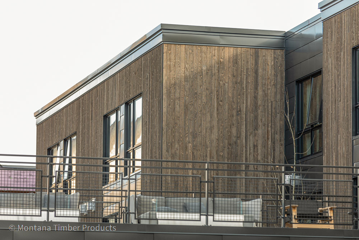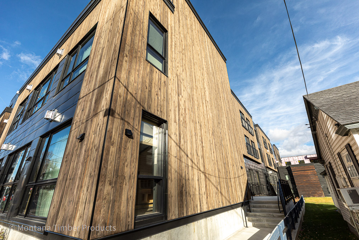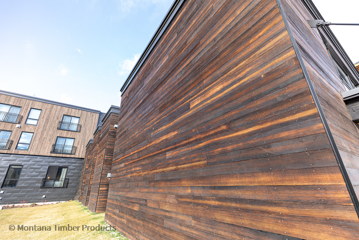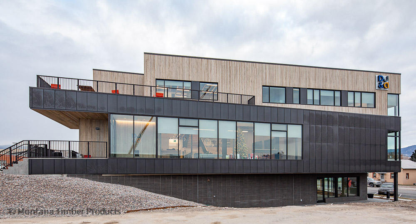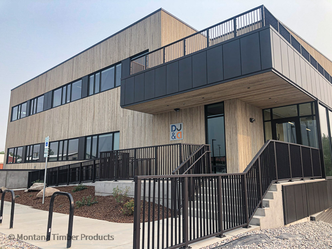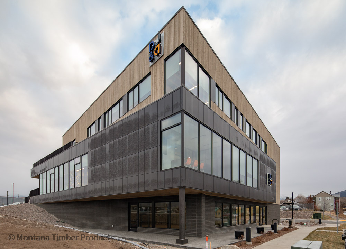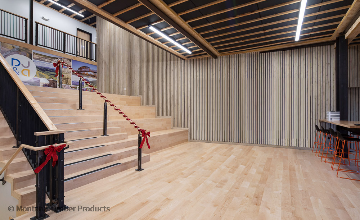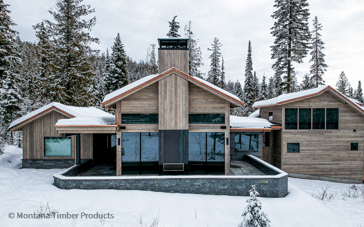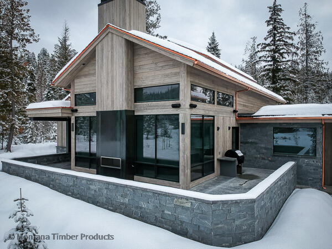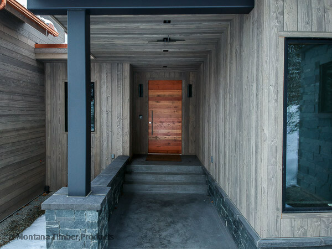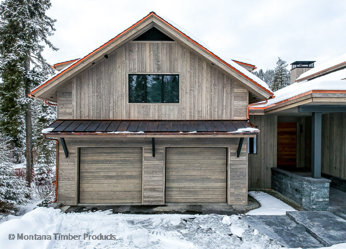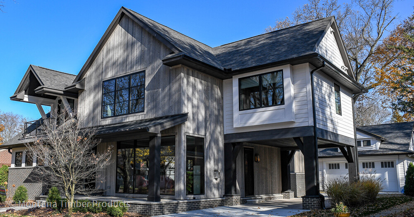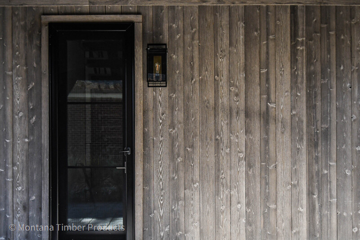The Barn: Timeless Craftsmanship with ranchwood™ Artisan
Posted on: February 6, 2024
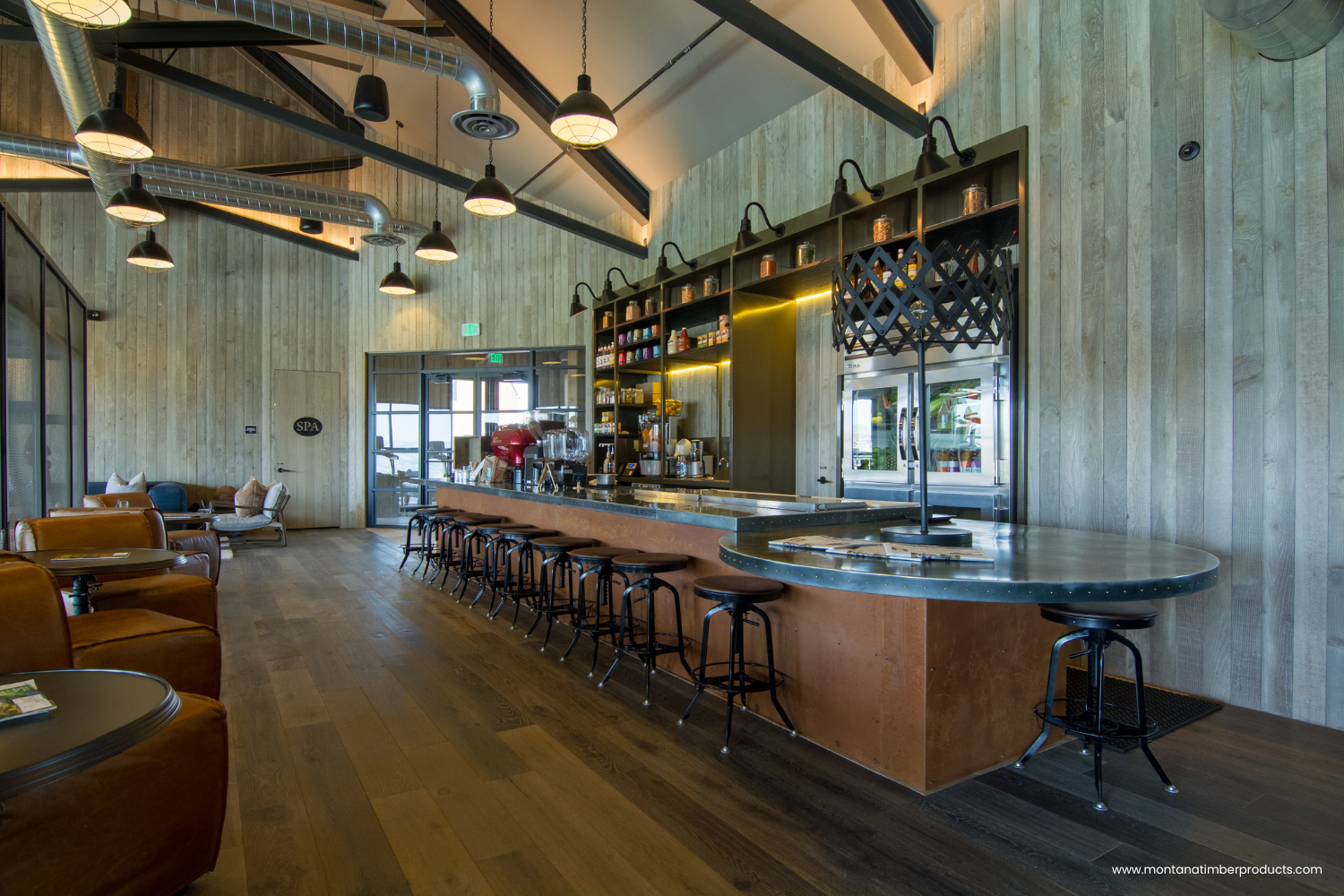
An Interior Space Designed with Distinctive and Enduring Quality
PROJECT DETAILS
Location
Utah
Project Type
Hospitality & Resort
Applications
Interior Cladding: 1×6” | Shiplap | Douglas Fir (Knotty) | Kiln-Dried > 15% MC
Product
ranchwood™ Artisan | Ash | Raked
THE VISION
The Barn project in Park City, Utah emerges as a haven for recreation, relaxation, and wellness. Imbued with a classic Western-style barn house aesthetic, the project not only seeks to entertain but also to provide a sanctuary for rejuvenation.
THE SOLUTION
Comprising two key structures, The Barn’s first building boasts diverse amenities – a pizzeria, ice cream shop, general store, sports court, game room, and arts & crafts studio, catering to both the young and the young at heart. The second structure acts as a restorative retreat, featuring a fully-equipped fitness center, juice bar, spa with an extensive treatment menu, and a serene zen pool lounge.
ranchwood™ Artisan Integration
The interior cladding, specifically 1”x6” Shiplap Douglas Fir, takes the form of ranchwood™ Artisan in Ash color with Raked texture. This deliberate choice not only aligns with Victory Ranch’s vision of a Western barn house but also contributes to crafting a warm, inviting ambiance for their guests.
TECHNICAL HIGHLIGHT
The selection of ranchwood™ Artisan is not merely an aesthetic choice but a technical one. The precision in custom milling and multi-step prefinishing reflects a commitment to quality and durability, ensuring the interior not only embodies the desired Western charm but also stands the test of time.
EXPLORE MORE ABOUT RANCHWOOD™ ARTISAN
