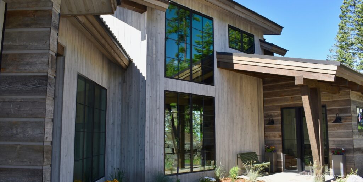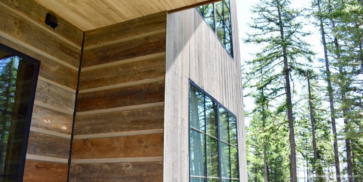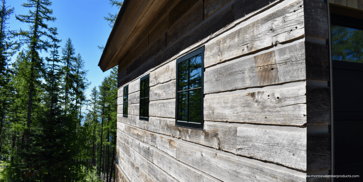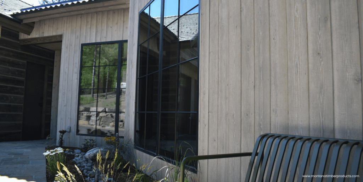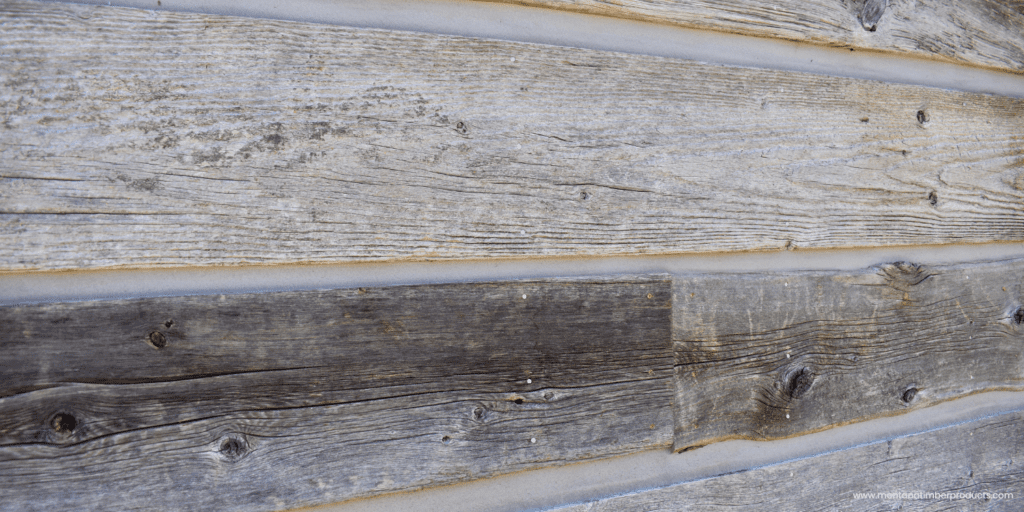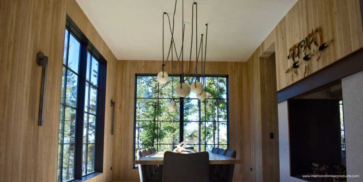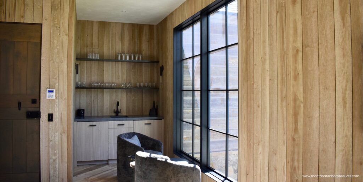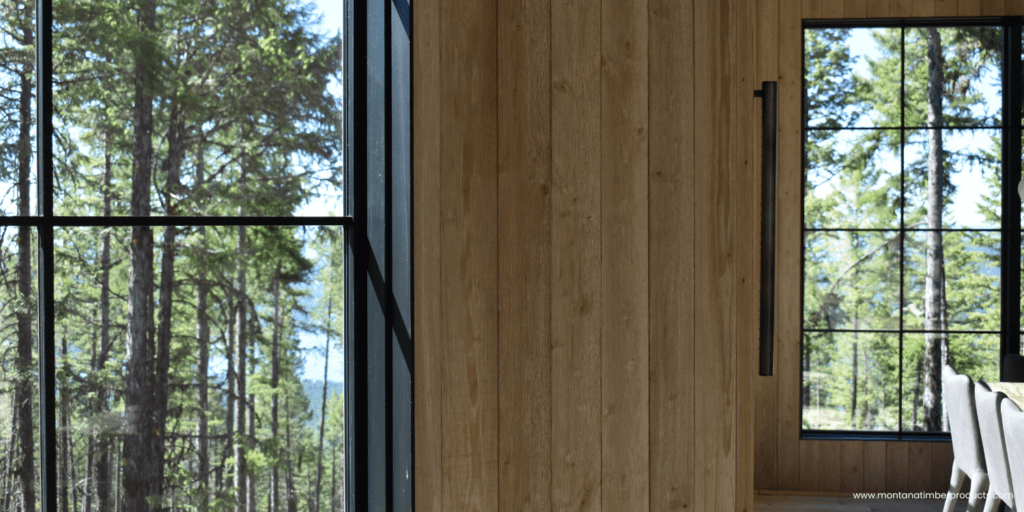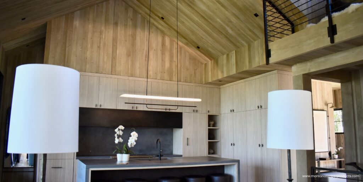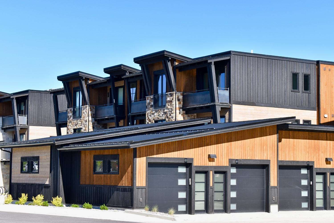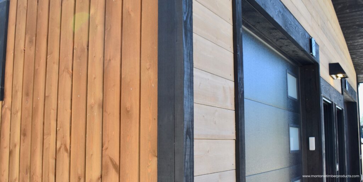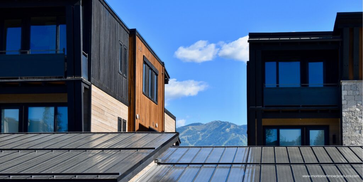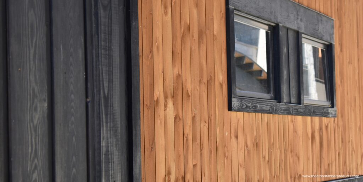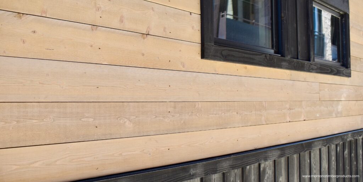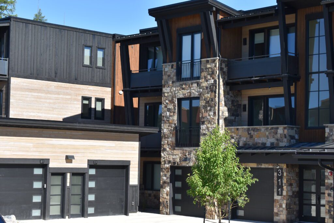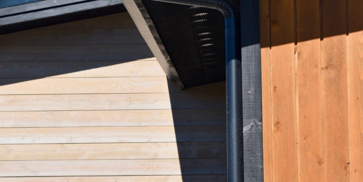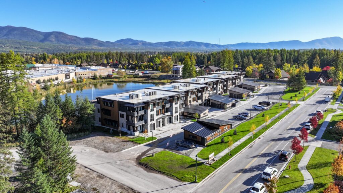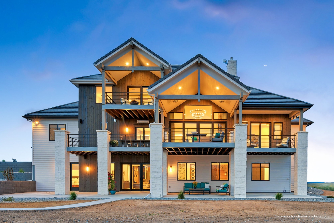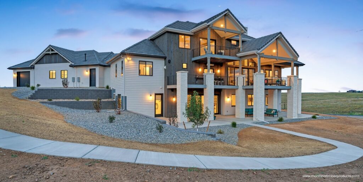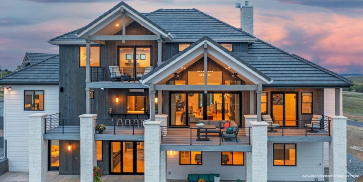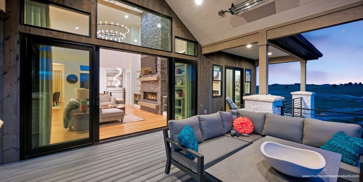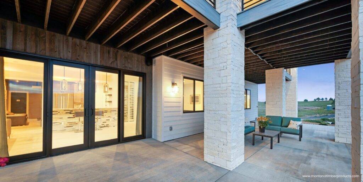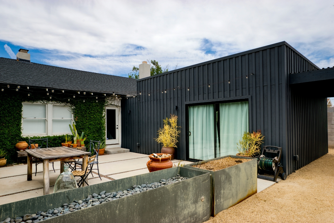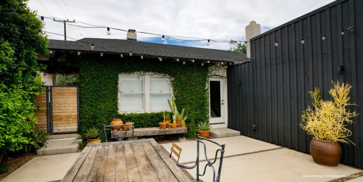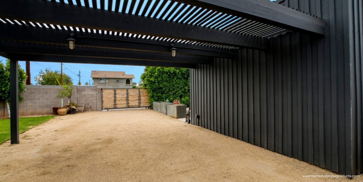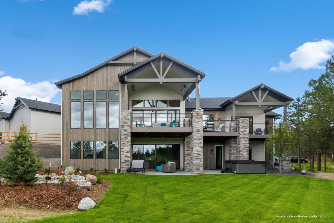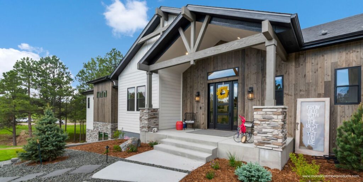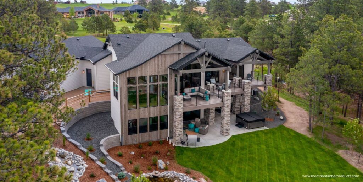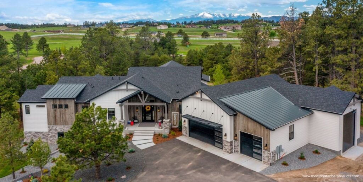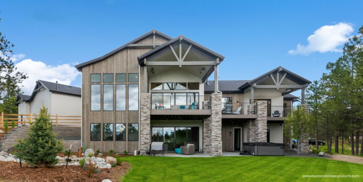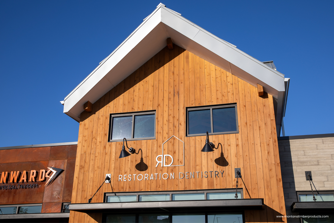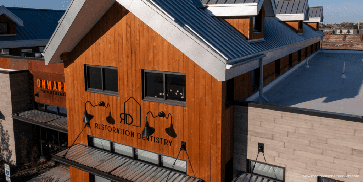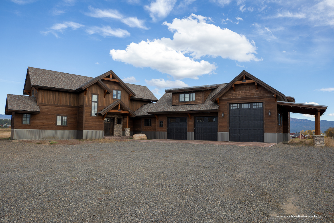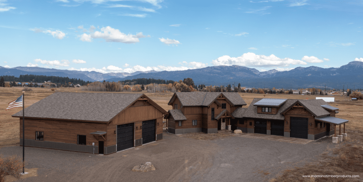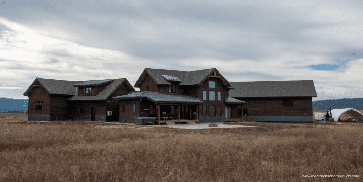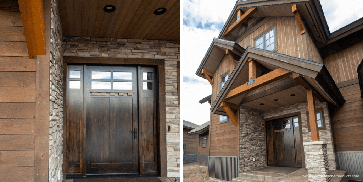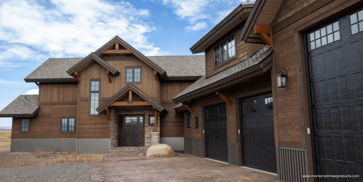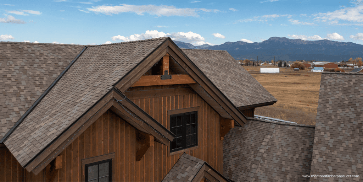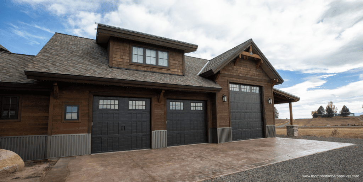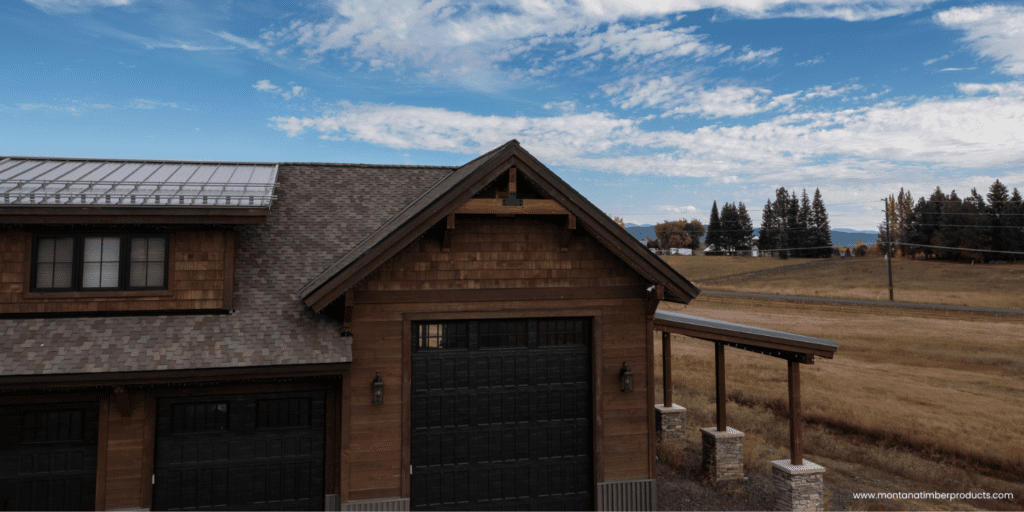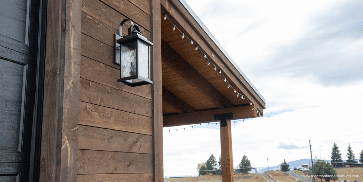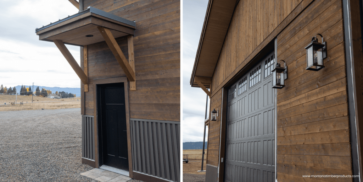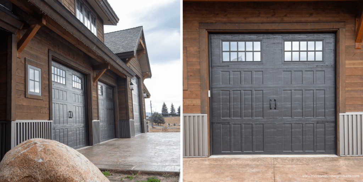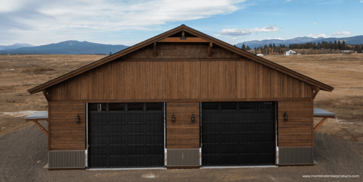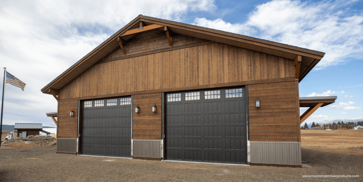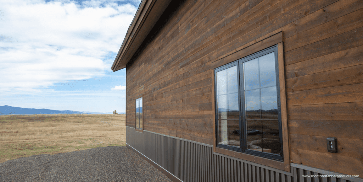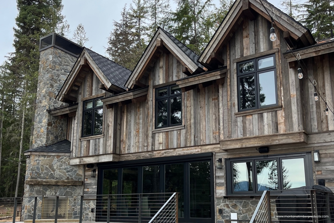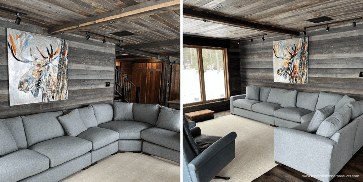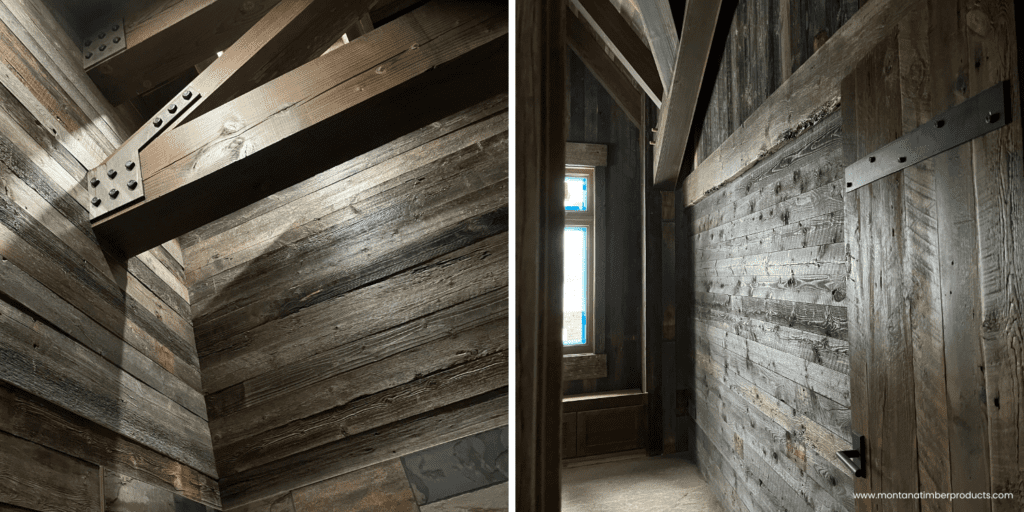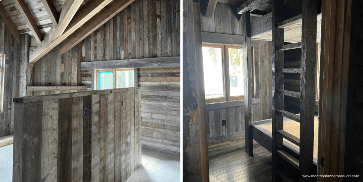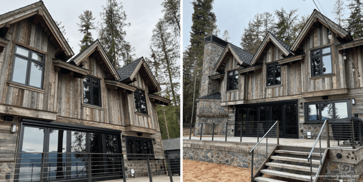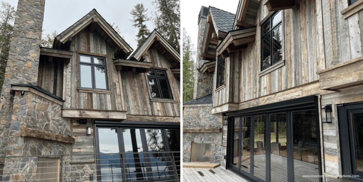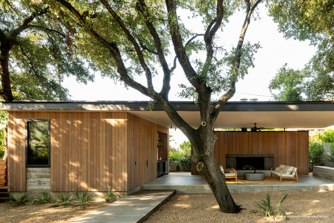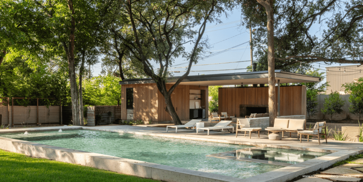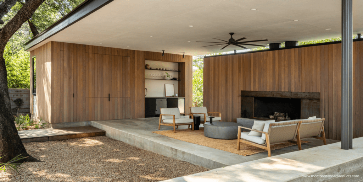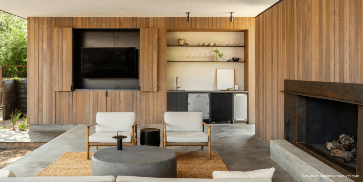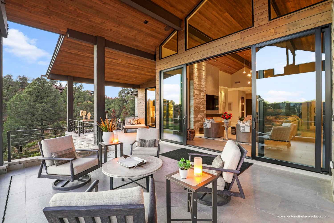Montana Mountain Gem
Posted on: July 26, 2024
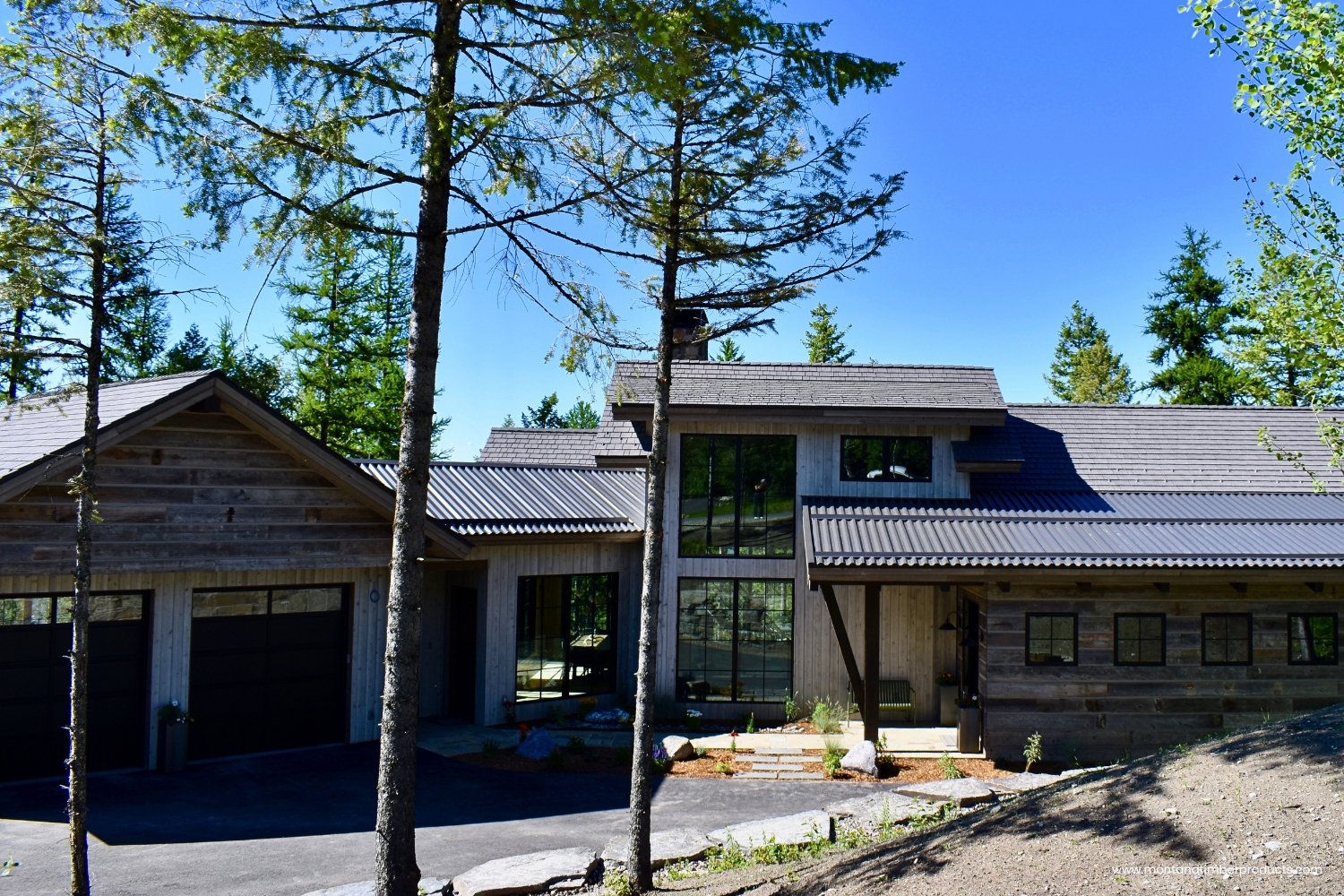
Luxe Natural Wood Cladding Envelopes a Whitefish Retreat
PROJECT DETAILS
Location
Whitefish, Montana
Project Type
Custom Lakeside Estate
Applications + Products
Exterior:
- Exterior Cladding (Vertical): Shiplap | 1×8” | Ranchwood Artisan™ | Glacier Grey | Raked | Western Red Cedar (STK)
- Exterior Cladding (Horizontal with Chinking): Square Edge | 1×10” | Corral Board
- Two Step Fascia: Square Edge | 1×8” | Ranchwood Artisan™ | Homestead | Raked | Western Red Cedar (STK)
- Soffit: Tongue & Groove | 1×6” | Ranchwood Artisan™ | Ash | Smooth | Western Red Cedar (STK)
- Structural Elements: Square Edge | 6×6”, 6×8”, 6×10”, 8×8”, 8×10”, 10×10”, 10×12” | Ranchwood Artisan™ | Custom Color | Resawn | Douglas Fir (#1 FOHC Kiln Dried)
Interior:
- Ceiling & Wall Cladding: Tongue & Groove | 1×6” | Ranchwood Artisan™ | Ash | Smooth | Douglas Fir (#2Btr)
The Vision
The homeowner, an interior designer with a discerning eye for quality and aesthetics, found the supplier that hit all marks in Montana Timber Products, with a particular affinity for the Ranchwood Artisan™ line. Her vision was to create a beautifully nuanced blend of luxe, rugged and modern design elements.
The Solution
The entire home is enveloped in Montana Timber Products’ materials from the inside out. The designer skillfully employed a palette of Ranchwood Artisan™ finishes as well as reclaimed Corral Board to create a seamless flow from the exterior to the interior. By mixing various profiles and colors, the design captures both rustic and contemporary sophistication
Design Considerations
- Distinctiveness: The horizontal Corral Board on the exterior of the home makes a bold statement of Western ruggedness.
- Adaptability: Leveraging a variety of Ranchwood Artisan finishes and true reclaimed boards to create a look that is both cohesive and unique.
- Unity: Traditional and modern design elements are blended seamlessly in both the exterior and interior of the home.
Project Gallery
You have a design vision. We can partner with you to deliver on it.
Learn More About Ranchwood™ Artisan

