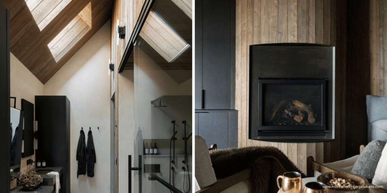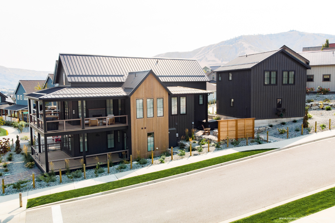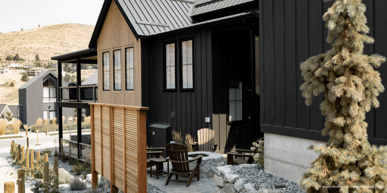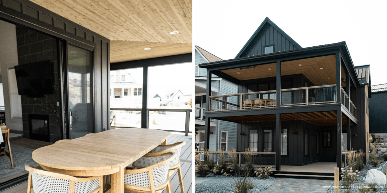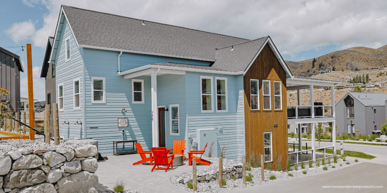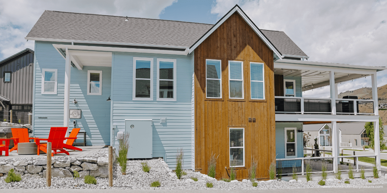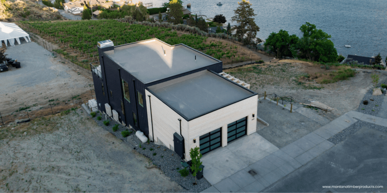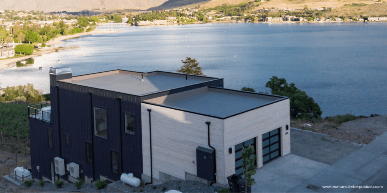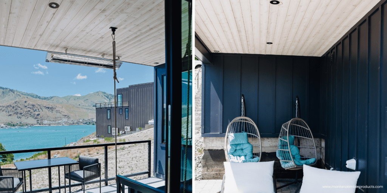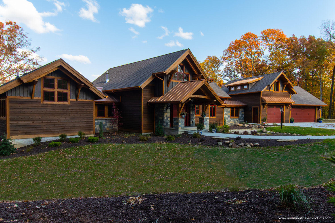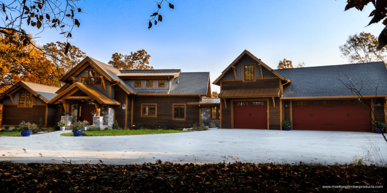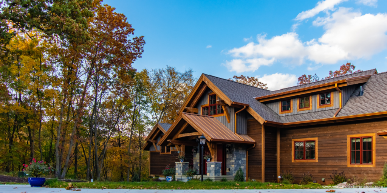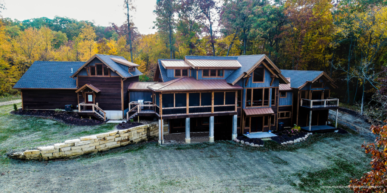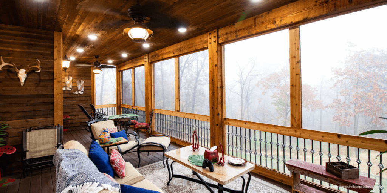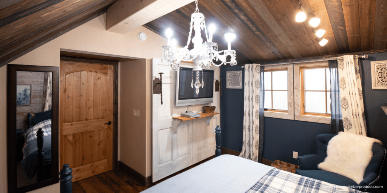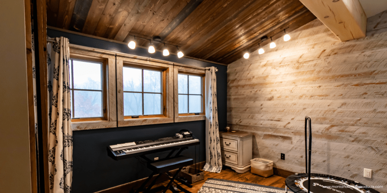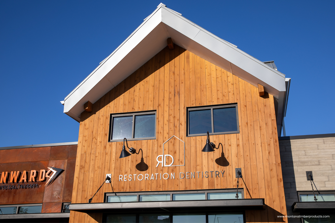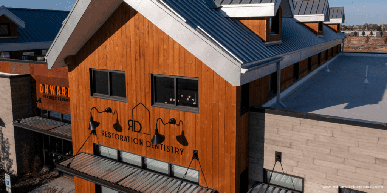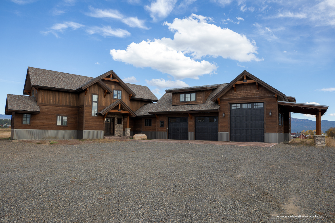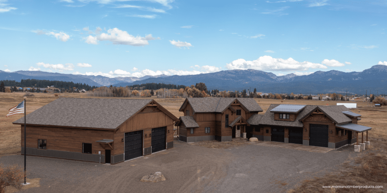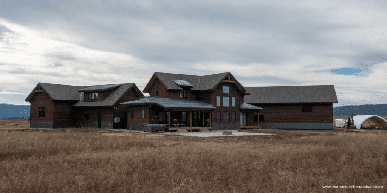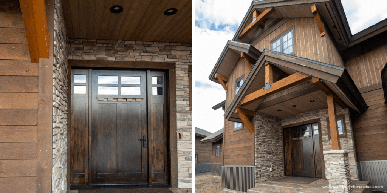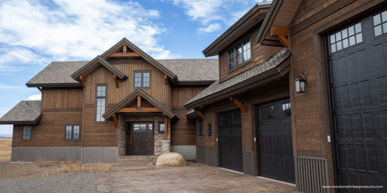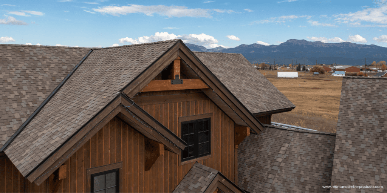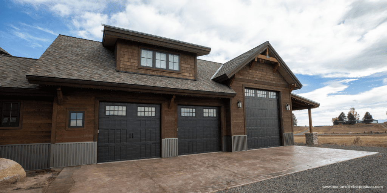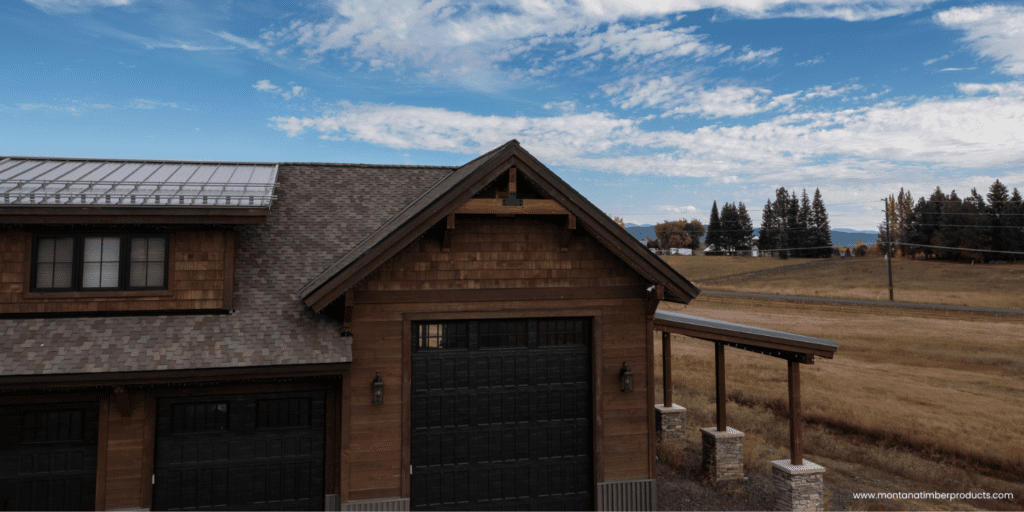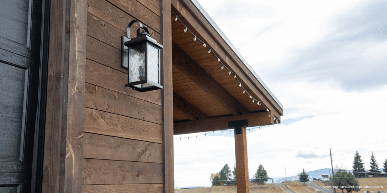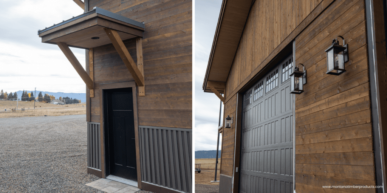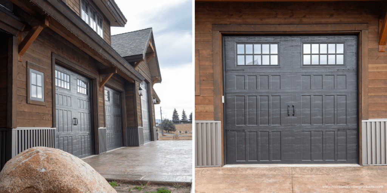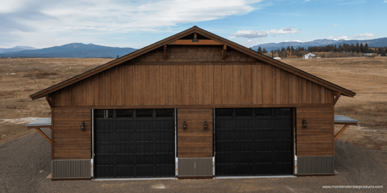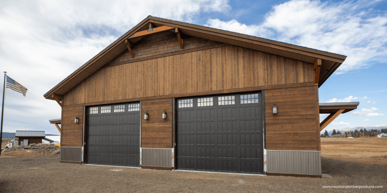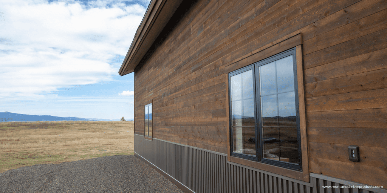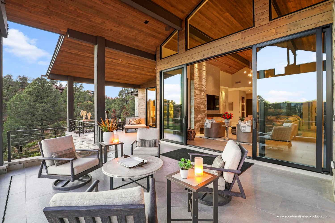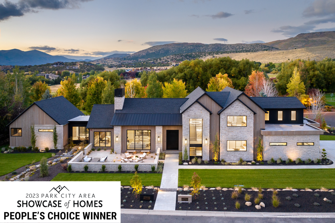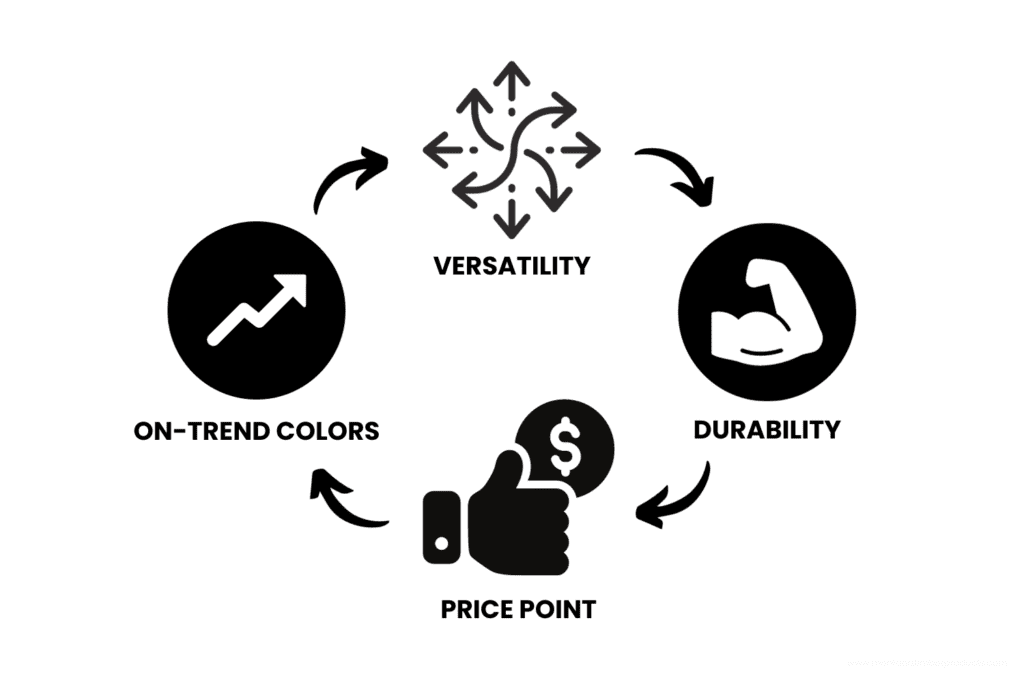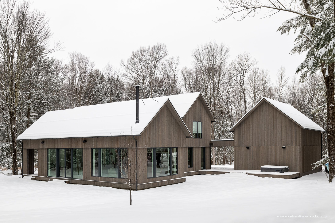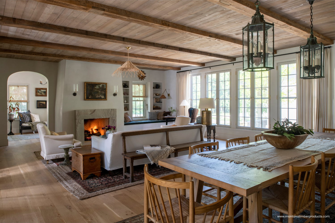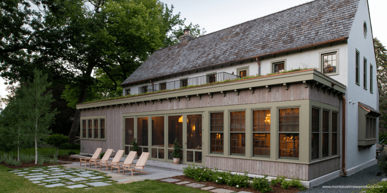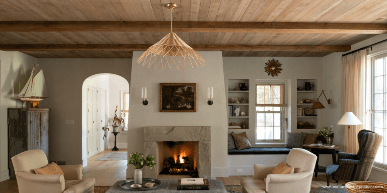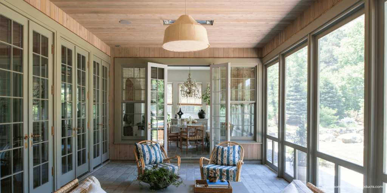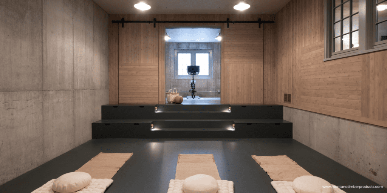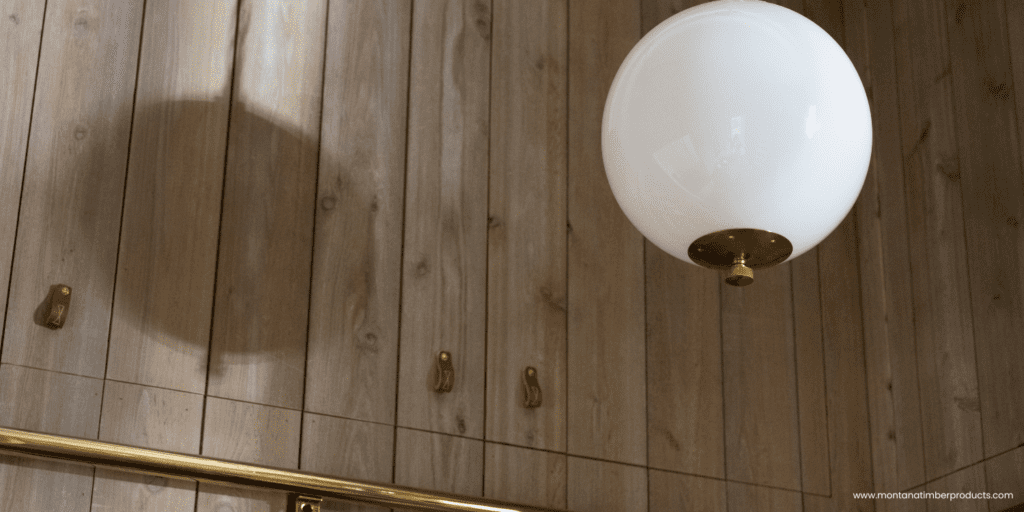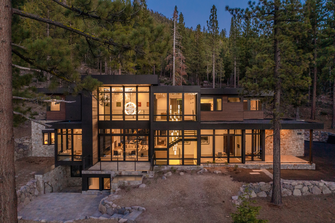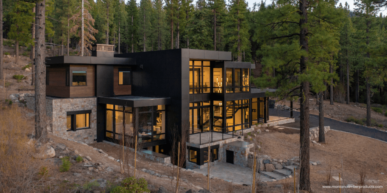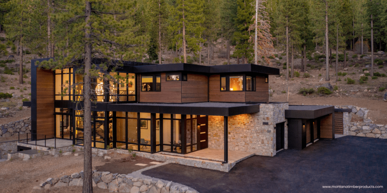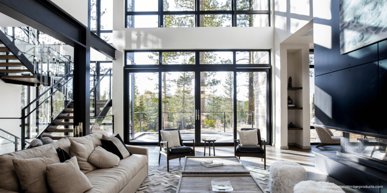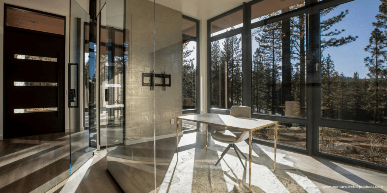Refined Minnesota Lake House
Posted on: October 27, 2024
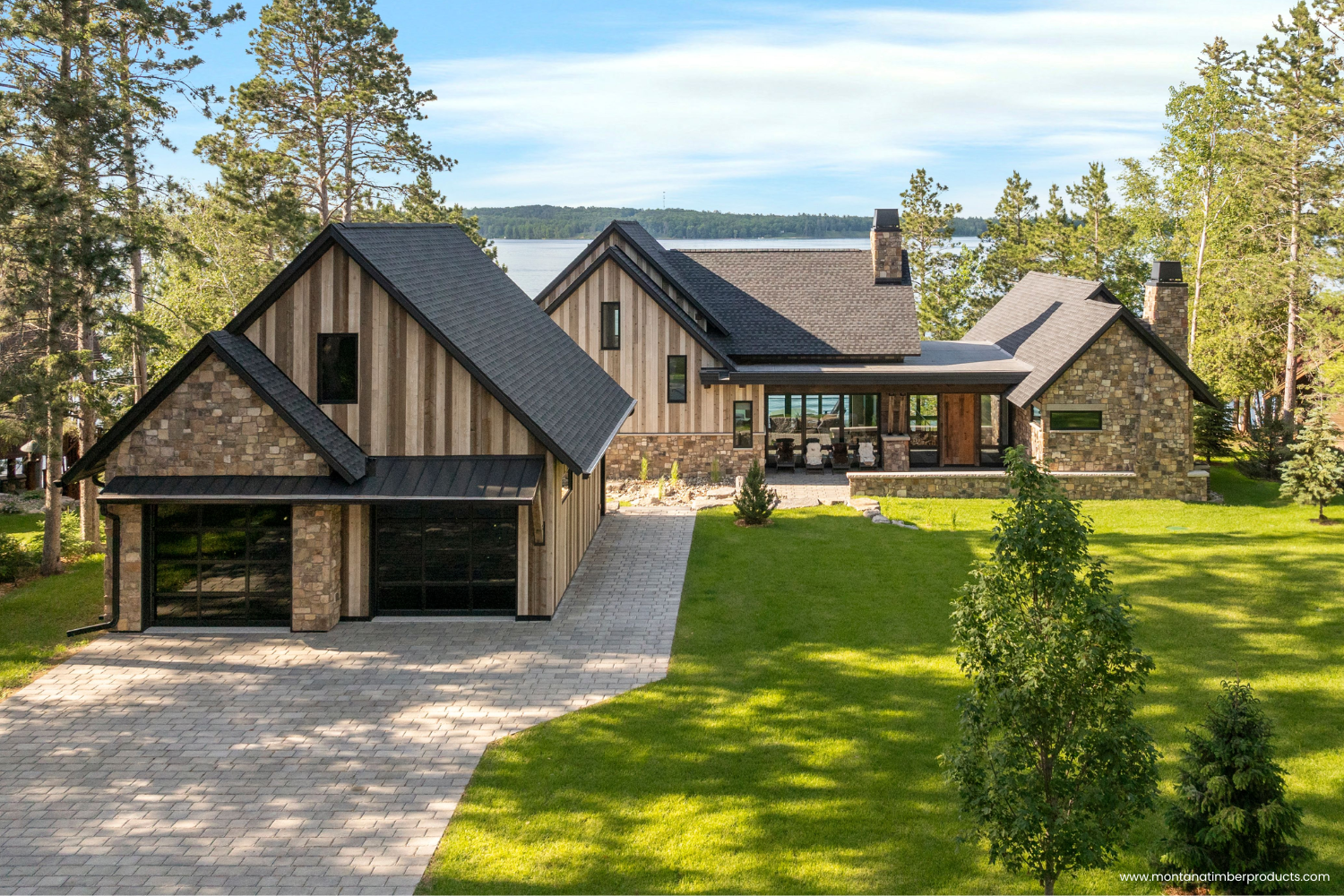
A Lakefront Fusion of Custom Prefinished Natural Wood
PROJECT DETAILS
Location
Pequot Lakes, MN
Project Type
Lakeside Vacation Home
Applications + Products
- Exterior Vertical Siding:
- ranchwood™ Artisan | Raked | Shiplap | Ash and Homestead
- 1×6″, 1×8″, and 1×10″
- Exterior Horizontal Siding: 1×8” | Shiplap
- ranchwood™ Artisan | Raked | Shiplap | Dusk
- Custom 3×16″ shiplap
- Window Treatments:
- ranchwood™ Artisan | Raked | Square Edge | Ash
- Custom window headers, jambs, and trim in 2×12″ and 2×8″
- Decking:
- ranchwood™ Artisan | Raked | Square Edge | Dusk
- 1×4″ Deck Slats, 2×8″ Cap Rail, & 1×12″ Deck Skirting
- Interior Wall and Ceiling Cladding:
- AquaFir™ | Wire Brushed | Shiplap | Custom Light Cascade color
- 1×6″, 1×8″, 1×10″ and 1/8″ Reveal in 1×12″ profiles
- Custom Cabinet Cladding:
- AquaFir™ | Wire Brushed | Custom T&G with 1/8″ reveal | Custom Light Cascade color
- 1×6″, 1×8″, and 1×10″ profiles
Species + Grade
- Western Red Cedar (Kiln Dried) | Select Tight Knot
THE VISION
A Lake Property That Blends Rustic Charm and Modern Luxury
Nestled along the shores of a pristine northern Minnesota lake, this custom home seamlessly blends rustic charm with modern luxury. The vision was to create a family legacy that harmoniously combines wood, stone, and steel, reflecting the breathtaking natural beauty of the surroundings and the contemporary design sensibilities that come with luxury lake living.
THE SOLUTION
A Range of Wood Finishes For This Tranquil Retreat
Montana Timber Products provided a comprehensive range of premium custom wood products from our ranchwood™ Artisan and AquaFir™ lines. The exterior vertical artisan siding complements the natural antique bronze stone, creating a striking facade that honors the lakeside setting. Inside the lake home, custom Light Cascade-colored AquaFir™ cladding adds warmth and texture to walls, ceilings, and cabinetry, while custom steel elements introduce a modern touch.
Design Considerations
The design process focused on creating a space that was both aesthetically pleasing and highly functional:
- Exterior-Interior Harmony: The ranchwood™ Artisan Raked Ship Lap siding in Ash and Homestead colors was strategically used on both the main house and boat house exteriors, creating a cohesive look that respects the lakeside setting.
- Textural Contrast: The horizontal 3×16 ranchwood™ Artisan Raked Shiplap in Dusk color was custom milled by MTP. It was purposefully placed to provide a bold contrast to the vertical siding, adding visual interest and emphasizing the home’s modern lines.
- Interior Warmth: AquaFir™ Wire Brushed Shiplap in Custom Light Cascade color was chosen for interior walls and ceilings. The varied widths (1×6, 1×8, and 1×10) were intentionally mixed to create a dynamic (yet warm) interior atmosphere that complements the exterior aesthetic.
- Custom Cabinetry Integration: The use of AquaFir™ Wire Brushed Custom T&G with 1/8″ reveal on cabinetry ensures that the wood elements flow seamlessly throughout the home, maintaining design consistency from large surfaces to more minor details.
- Window Framing: Custom window headers, jambs, and trim in ranchwood™ Artisan Raked Square Edge were specifically selected to frame views of the lake and forest, enhancing the connection between indoor and outdoor spaces.
Conclusion
This northern Minnesota lake home exemplifies the perfect marriage of rustic charm and modern luxury. By leveraging the handcrafted custom prefinishing of our ranchwood™ Artisan and AquaFir™ products, we helped create a space that meets the family’s current needs and will serve as a cherished legacy for generations to come. At Montana Timber Products, we’re proud to contribute to projects that so beautifully blend form, function, and natural materials.
Project Team:
- Builder: Nor-Son Custom Builders
- Architect: Marka Architecture
- Interior Design: Tays & Co
- Photography: Spacecrafting
Contact Montana Timber Products to bring your vision to life with our premium, custom wood solutions or to learn more about ranchwood™ Artisan & AquaFir™.





