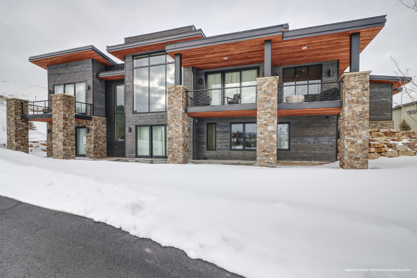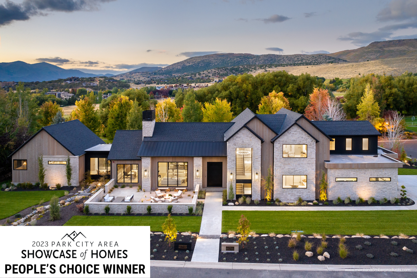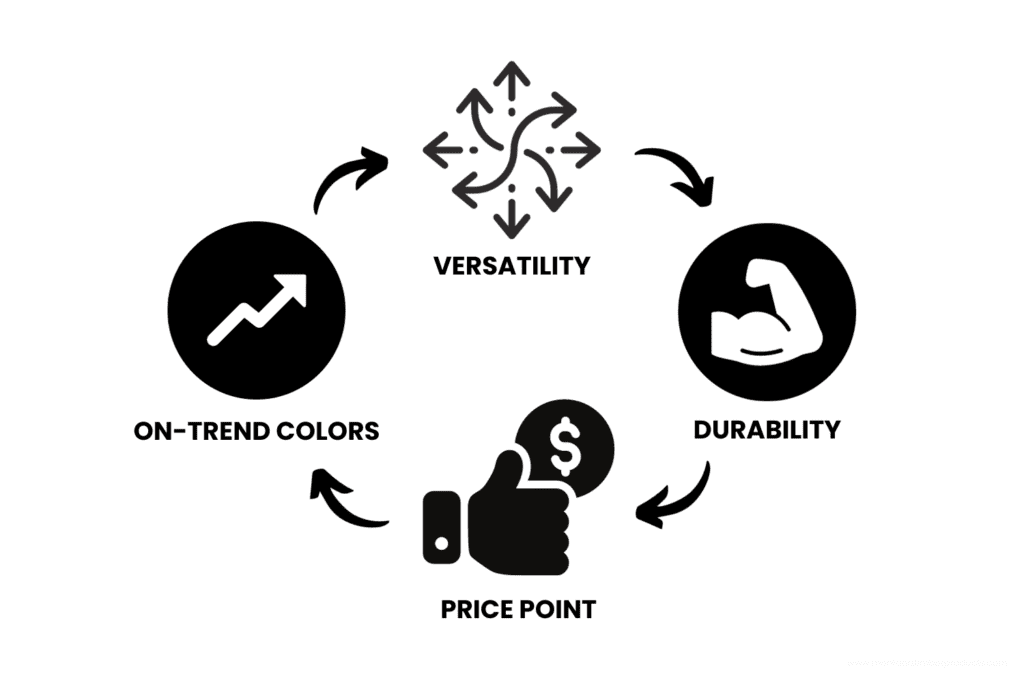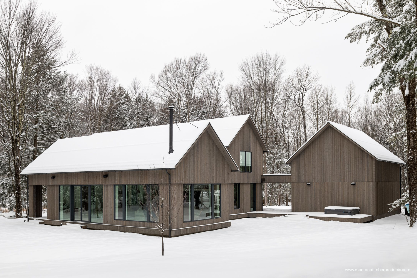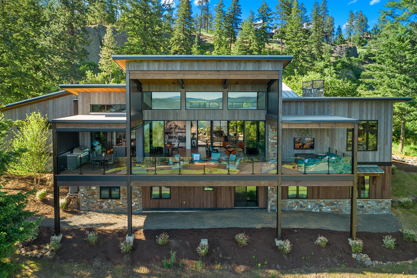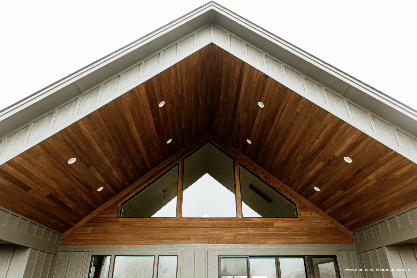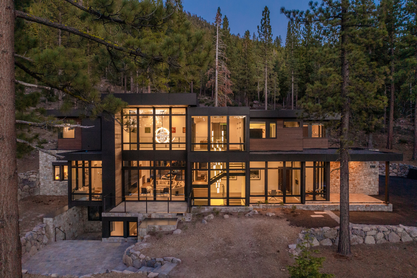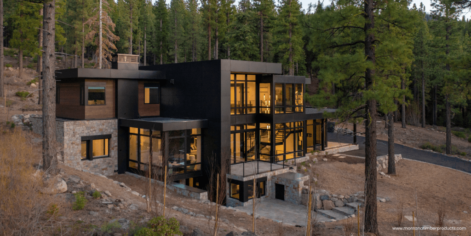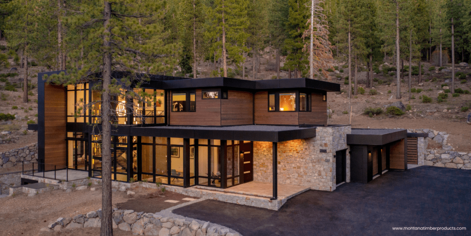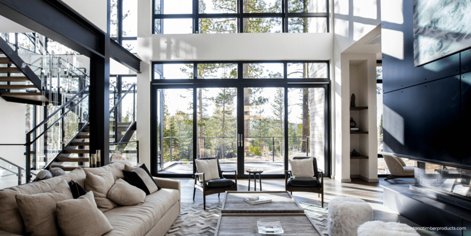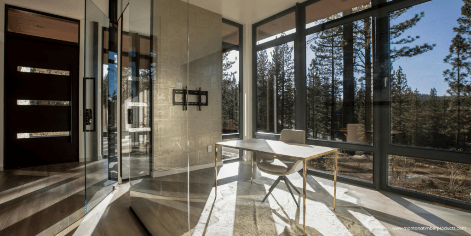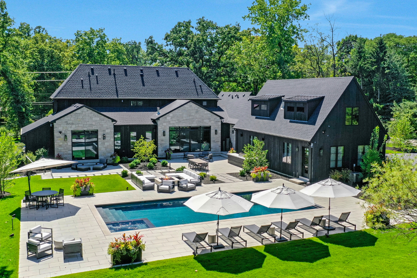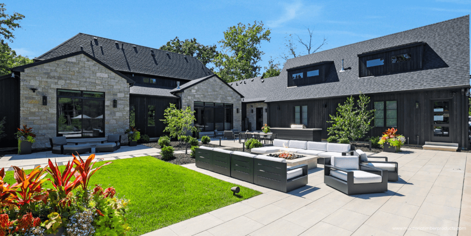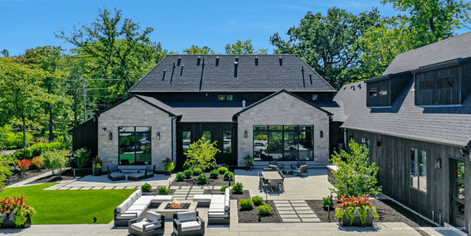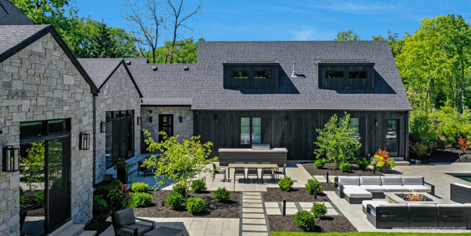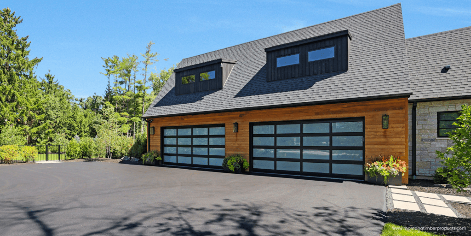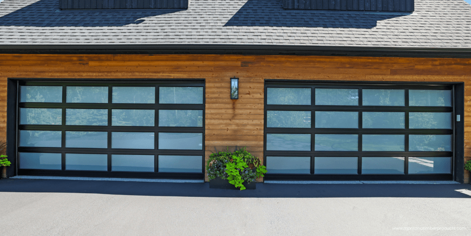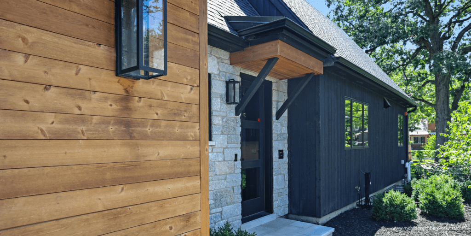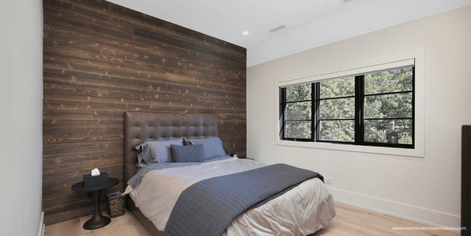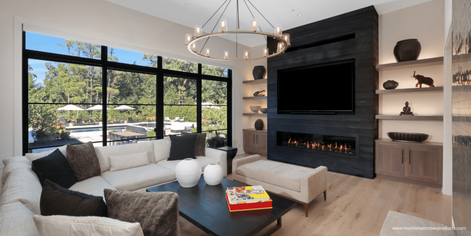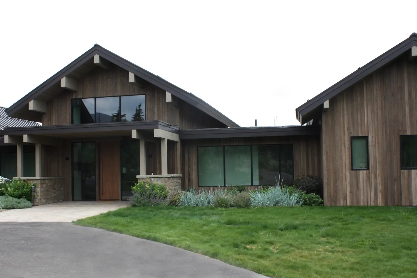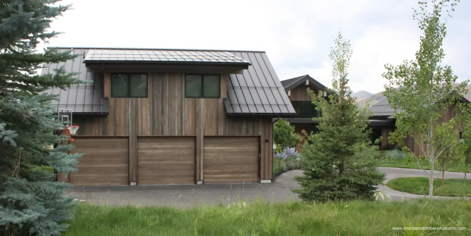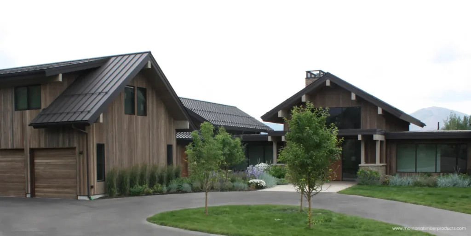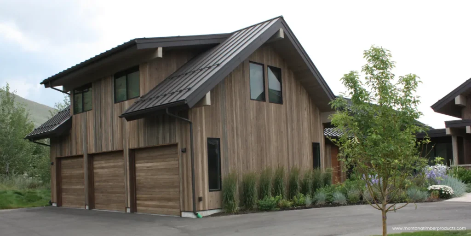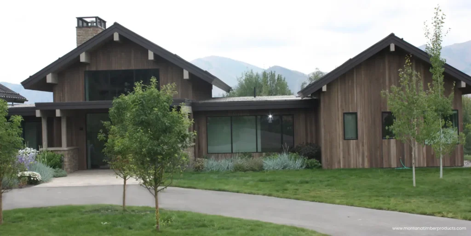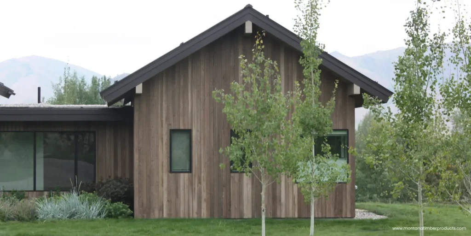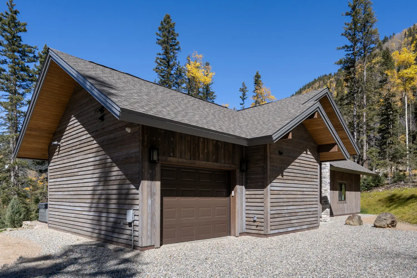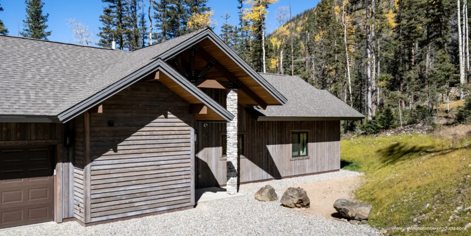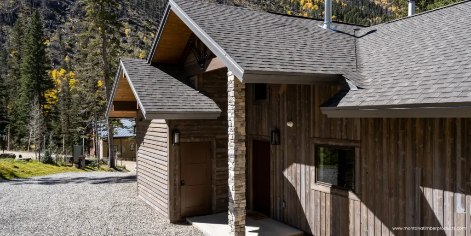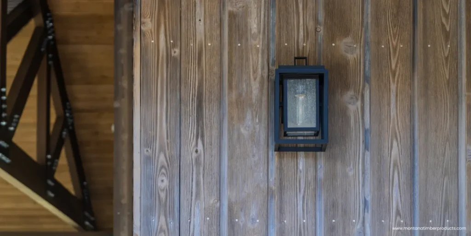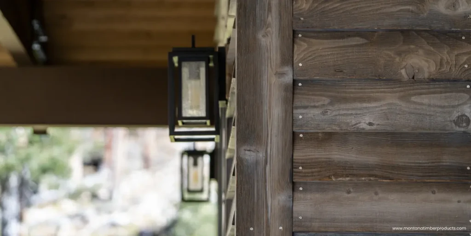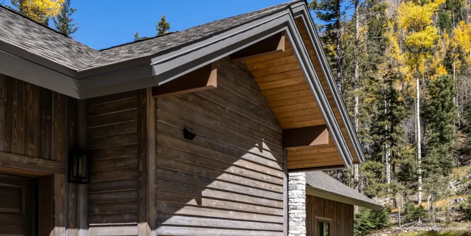Arrow Point: A Breathtaking Rim Country Property
Posted on: March 18, 2024
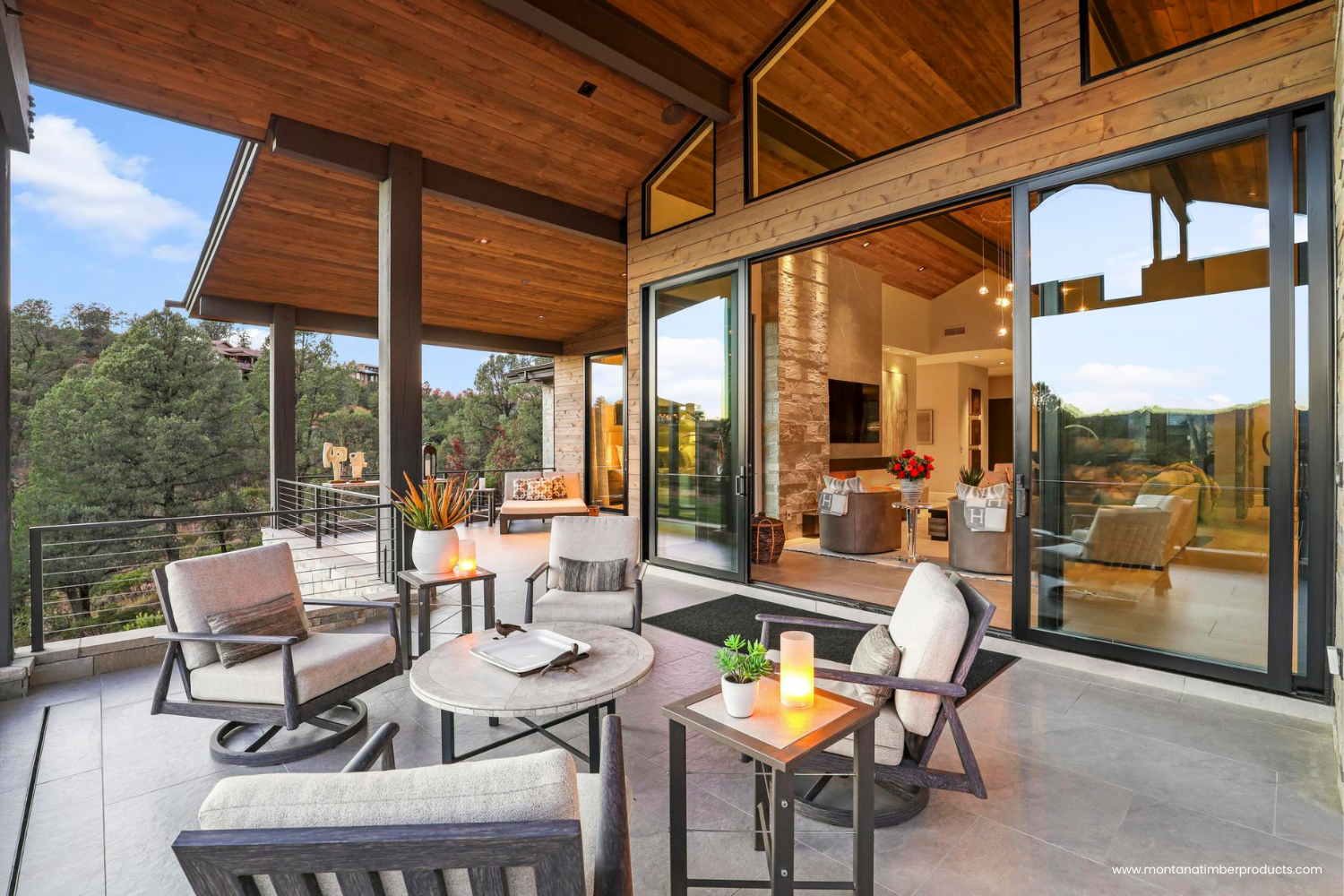
AquaFir™ Adds Natural Beauty To Desert Oasis
PROJECT DETAILS
Location
Arizona
Project Type
Single Family Residence
Applications
Siding: 1×8” | Shiplap | (STK) Cedar
Soffit: 1×6” | T&G | Douglas Fir
Interior Ceilings: 1×6” | T&G | Douglas Fir
Product
AquaFir™ | Cascade | Smooth
DESIGN VISION
In a landscape dominated by stucco, brick, steel, and concrete, the visionaries behind Arrow Point Residence sought to redefine Arizona architecture by integrating natural wood into their design of this stunning golf course estate.
SOLUTION
Strategic material selection played a pivotal role in achieving the desired interior and exterior architectural palettes.
For the exterior siding, Western Red Cedar was chosen for its innate stability across diverse climates, ensuring longevity and visual appeal.
The more sheltered areas such as the soffits and interior ceilings called for the resilience and warmth of Douglas Fir.
Both substrates were meticulously finished with AquaFir™ in Cascade color, boasting a smooth texture that elevates the overall design to unparalleled heights of sophistication.
