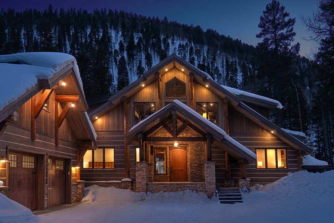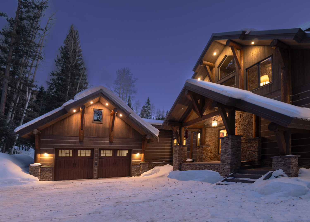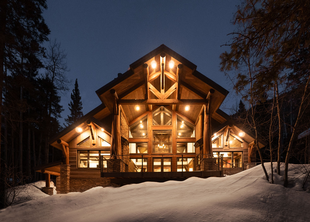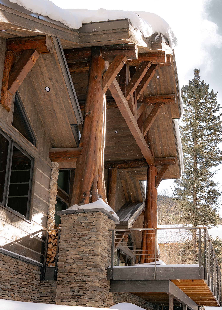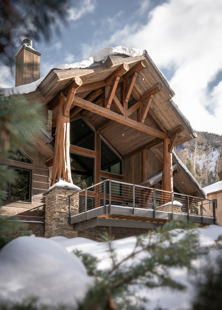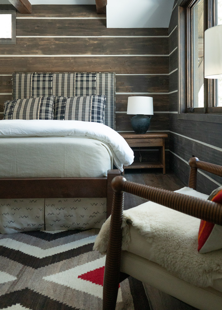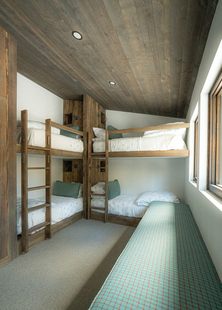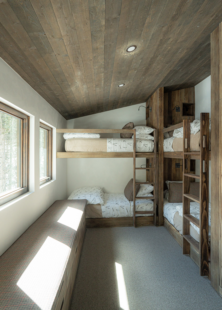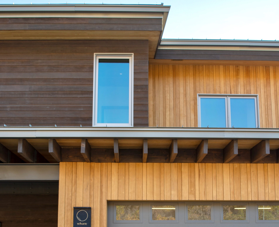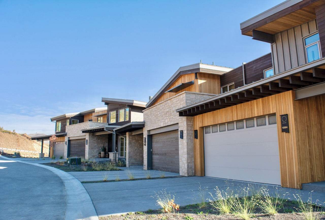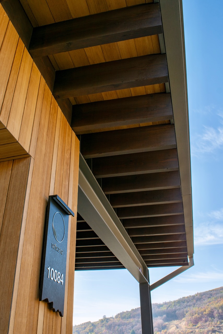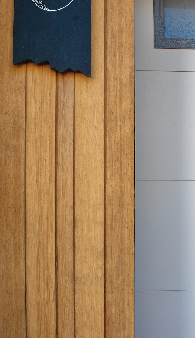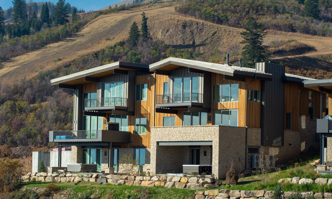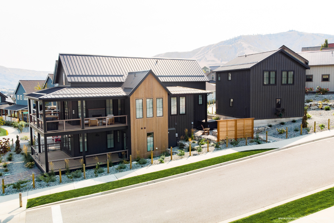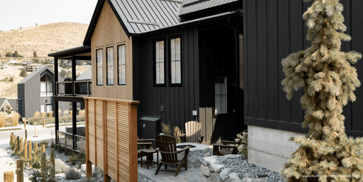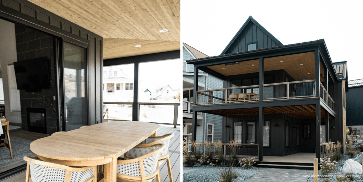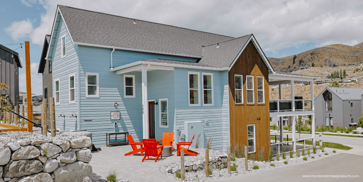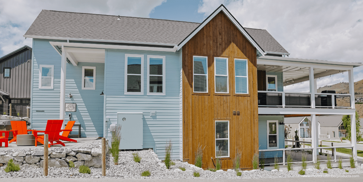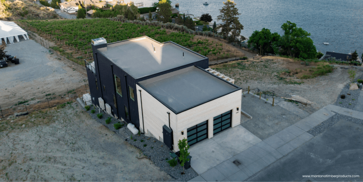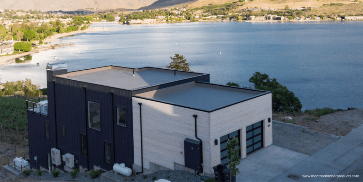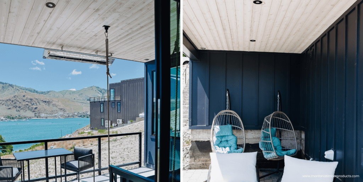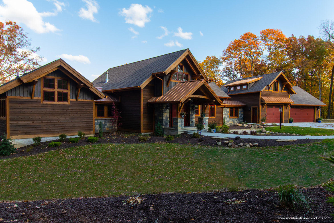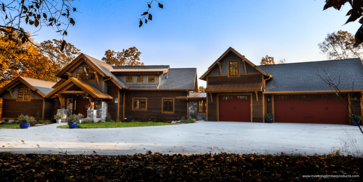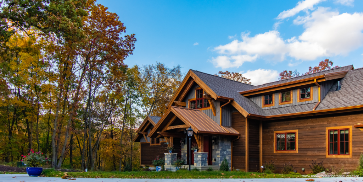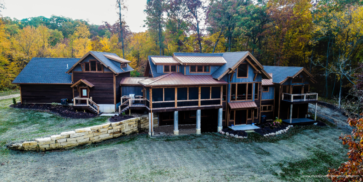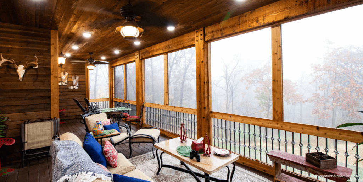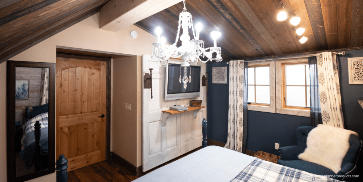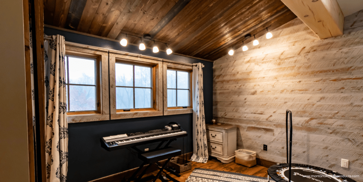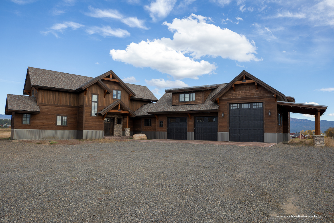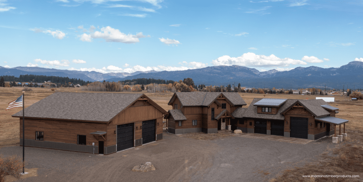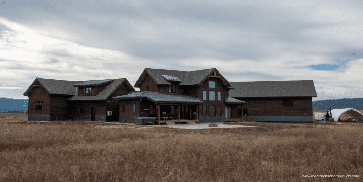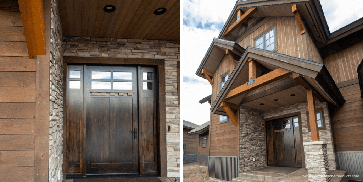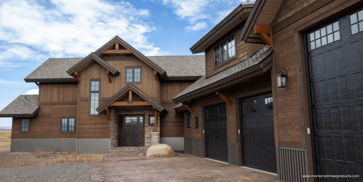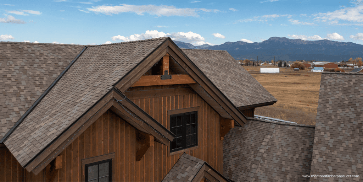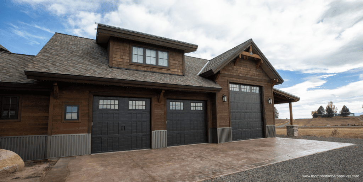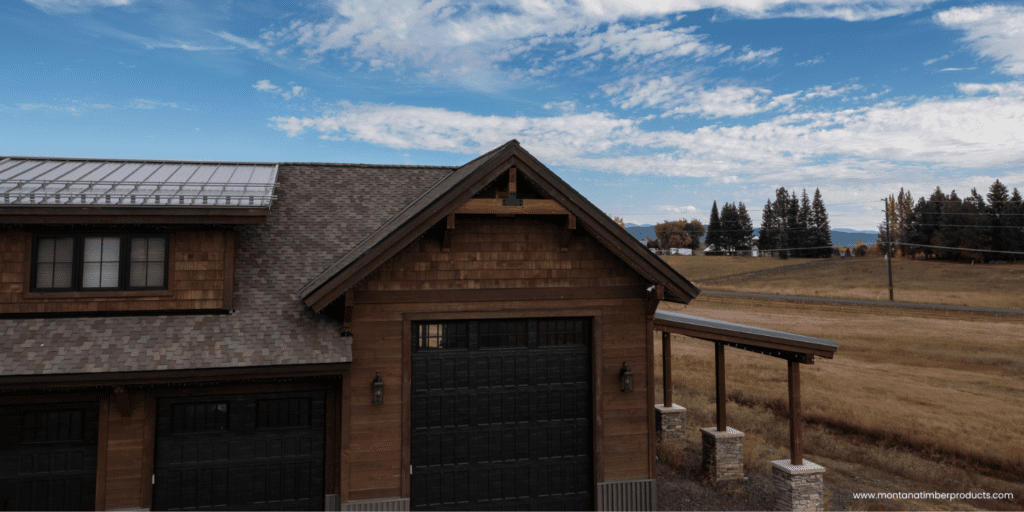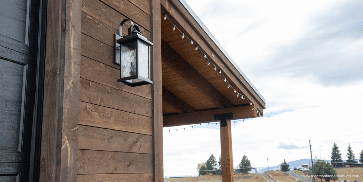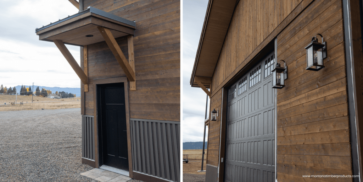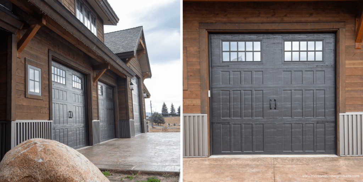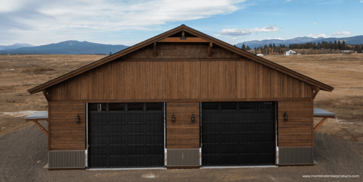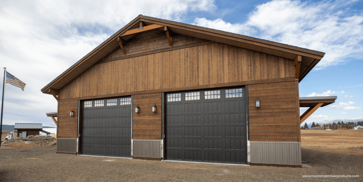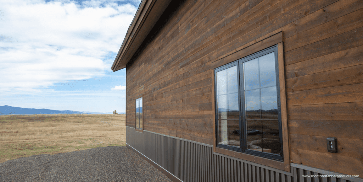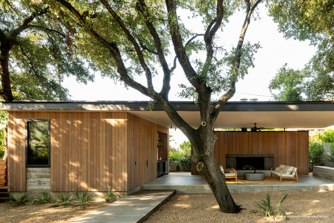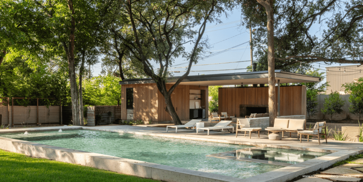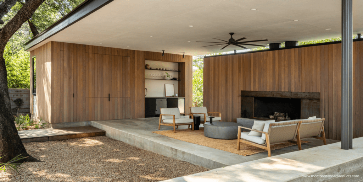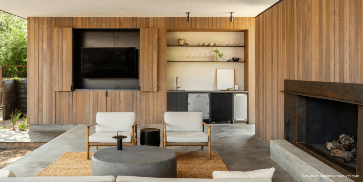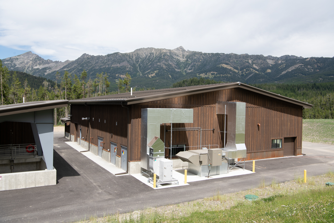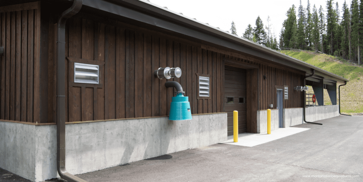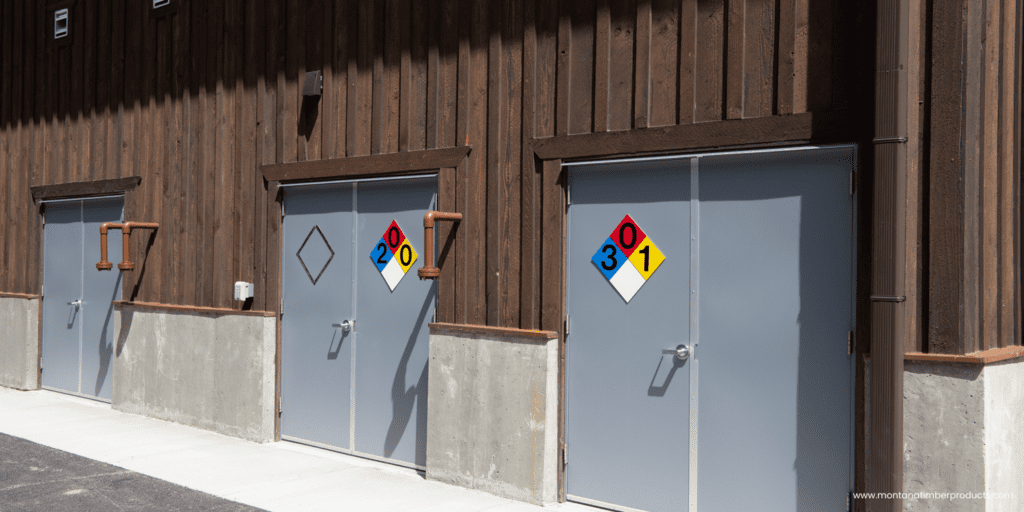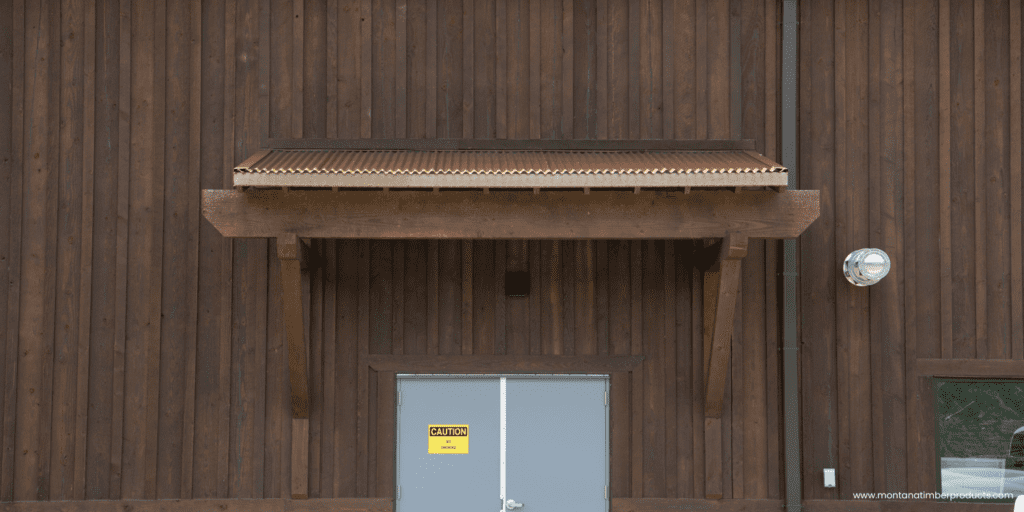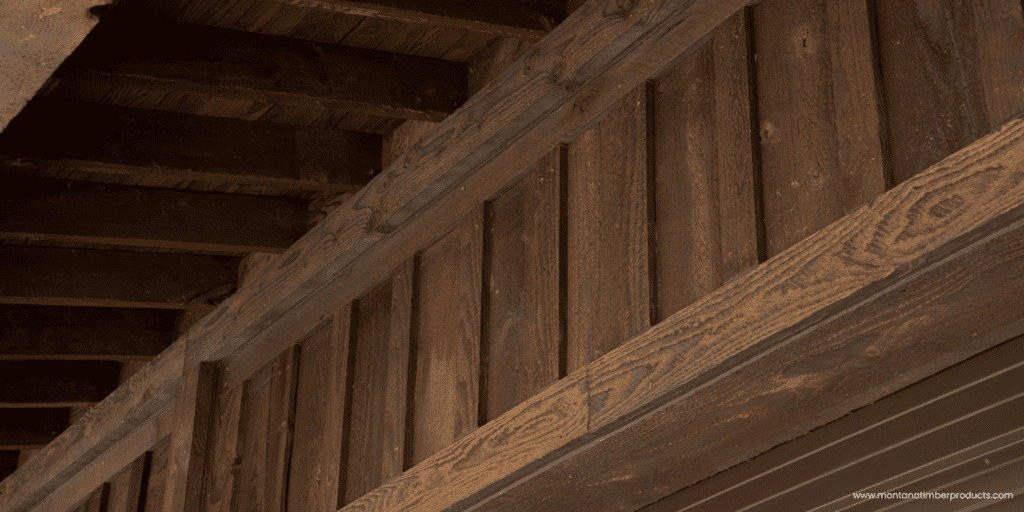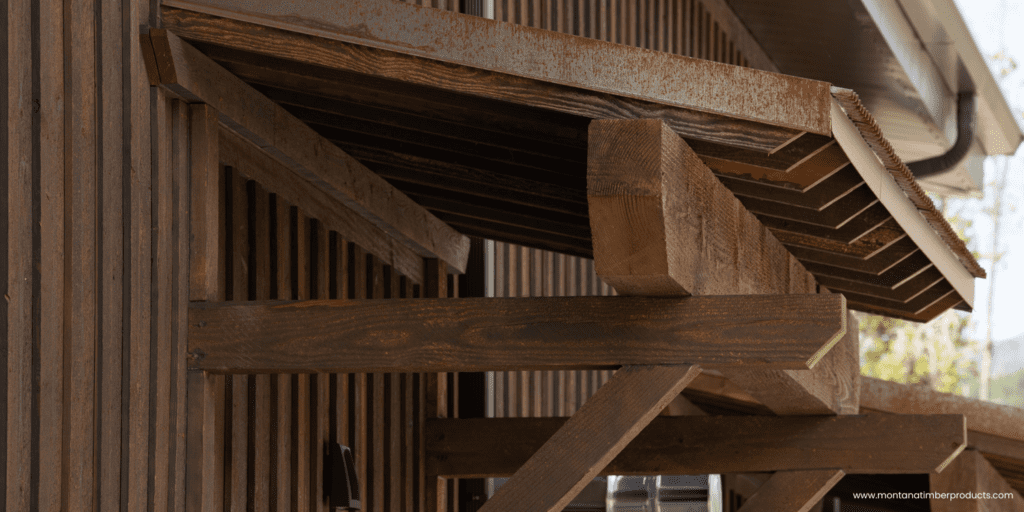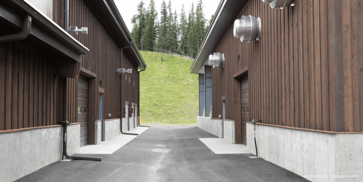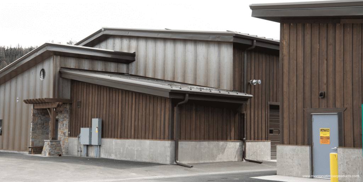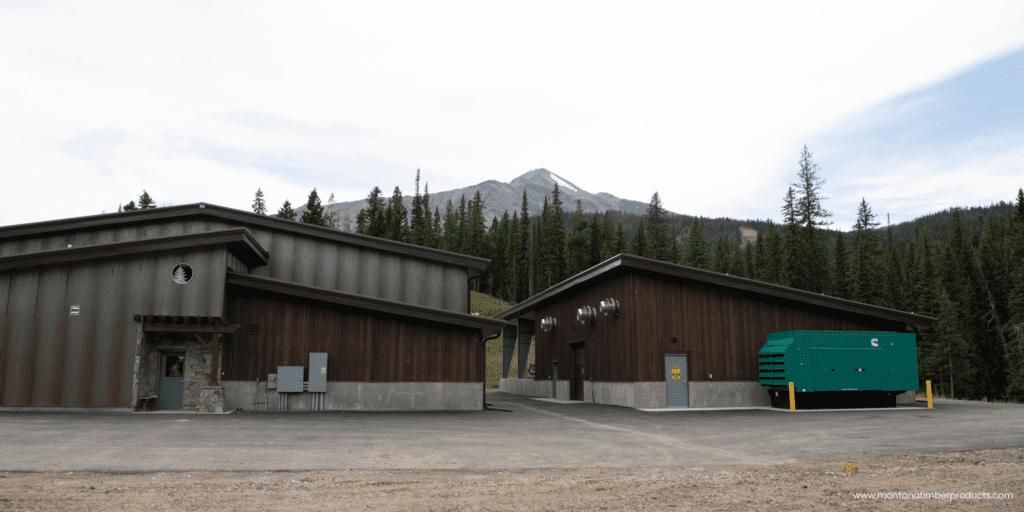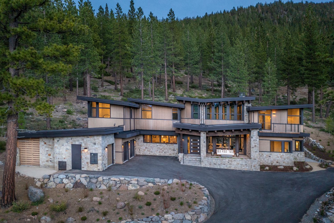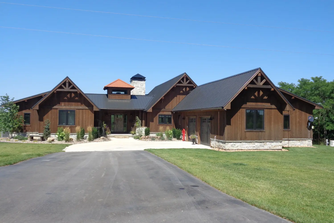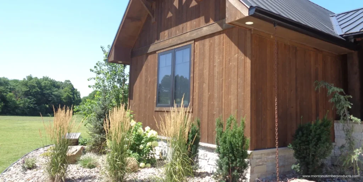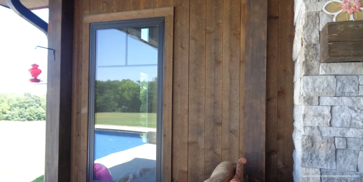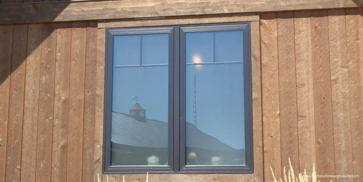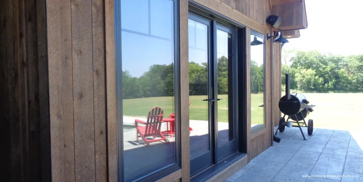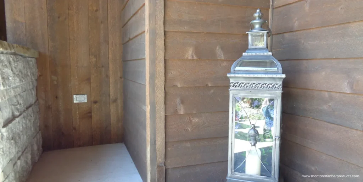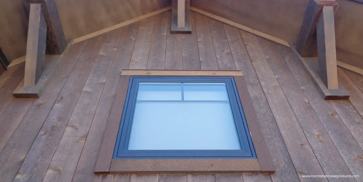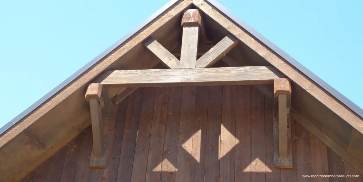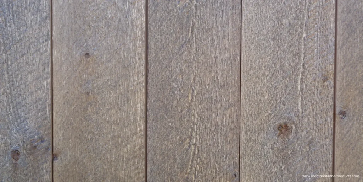Hand Hewn Rustic Textures: A Winter Retreat in Taos, New Mexico
Posted on: December 16, 2025
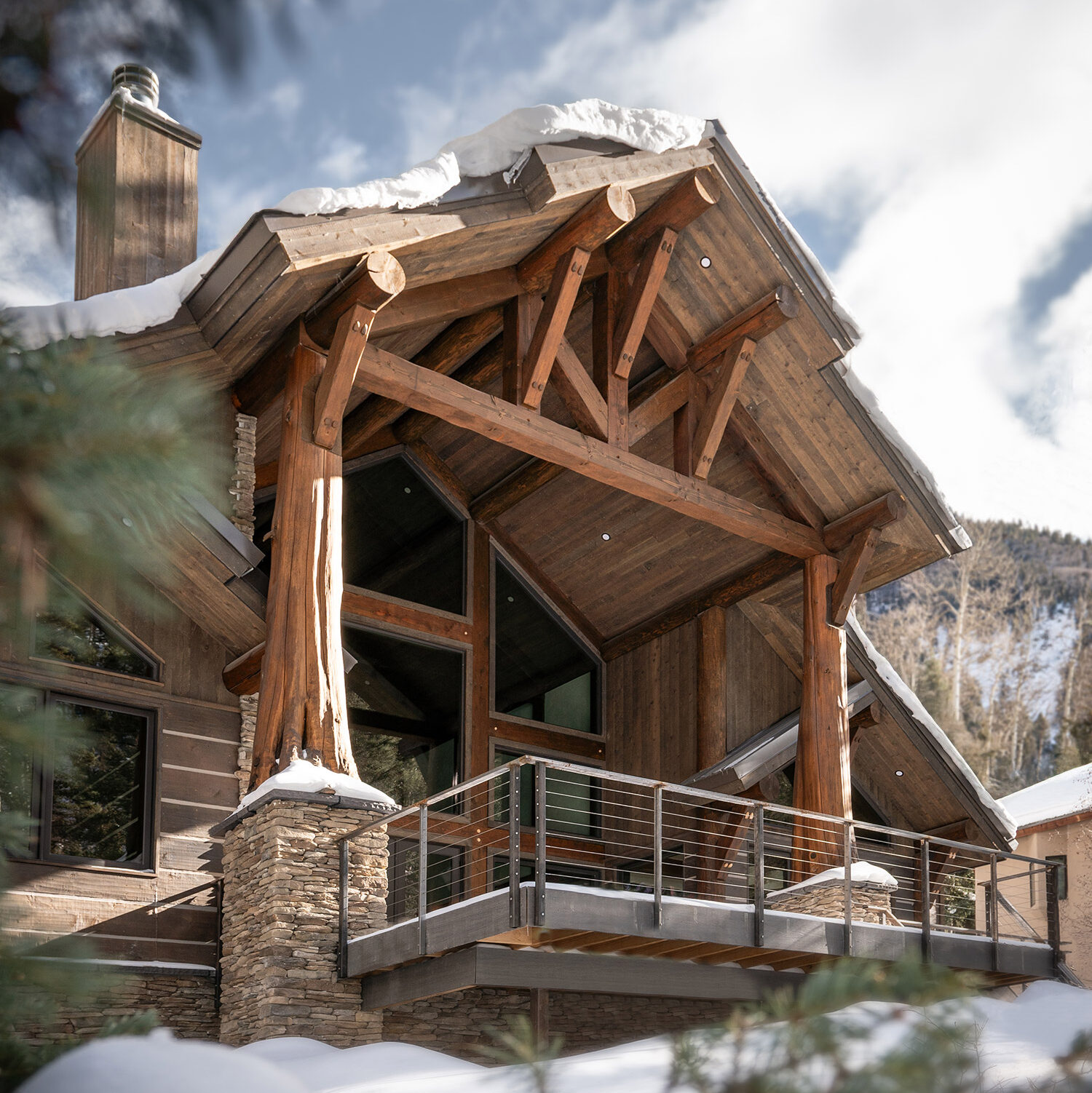
Achieving a timeless log cabin aesthetic with prefinished ranchwood™ Western
Snow piles softly against the heavy timber beams, warm amber light glows from the frosted windows, and hand-crafted wood textures stand out in sharp relief against a blanket of white.
This stunning mountain estate in Taos Ski Valley, New Mexico, doesn’t just survive the winter—it embraces it. Designed and built by Magee Design Works, the home becomes especially magical at Christmas, where Montana Timber Products’ ranchwood™ Western creates a warm, grounded presence in the high-alpine landscape. It is the quintessential holiday cabin: rugged on the outside, inviting on the inside, and timeless in every detail.
PROJECT DETAILS
Location: Taos Ski Valley, New Mexico
Design + Build: Magee Design Works
PRODUCTS & APPLICATIONS
All Material finished in ranchwood™ Western
The design team utilized our ranchwood™ product line in the Western colorway to achieve a unified, cohesive aesthetic across multiple species and textures.
| Application | Species / Grade | Dimensions | Profile | Texture |
|---|---|---|---|---|
| Horizontal Siding | Douglas Fir – #2btr | 2×12 | Square Edge | Hand Hewn |
| Vertical Accents | Western Red Cedar – STK | 1×8 | Ship Lap | Circle Sawn |
| Trim | Western Red Cedar – STK | 1×4 | Square Edge | Wire Brushed |
| Garage Door Trim | Western Red Cedar – STK | 1¼×4 | Square Edge | Wire Brushed |
| Bedroom Ceilings and Walls | Douglas Fir – #2btr | 1×6 | Tongue & Groove | Wire Brushed |
| Stairwell, Loft, Master Hall Paneling | Douglas Fir – #2btr | 1×8 | Ship Lap | Wire Brushed |
All materials are kiln-dried, prefinished, and arrive ready for installation.
DESIGN HIGHLIGHTS
Chinking Wood Siding for a Holiday Cabin Aesthetic
The defining feature of this home’s exterior is the traditional “log cabin” look achieved with modern materials. By installing 2×12 Hand Hewn Douglas Fir siding with wide spacing, the builder was able to apply chinking a flexible, textured sealant—between the boards. This technique replicates the historic method of sealing log homes against the cold, creating distinct horizontal lines that look striking when capped with snow. The chinking contrasts beautifully with the brown ranchwood™ Western tones, giving the home that classic “gingerbread house” charm that feels synonymous with a holiday cabin in the snow.
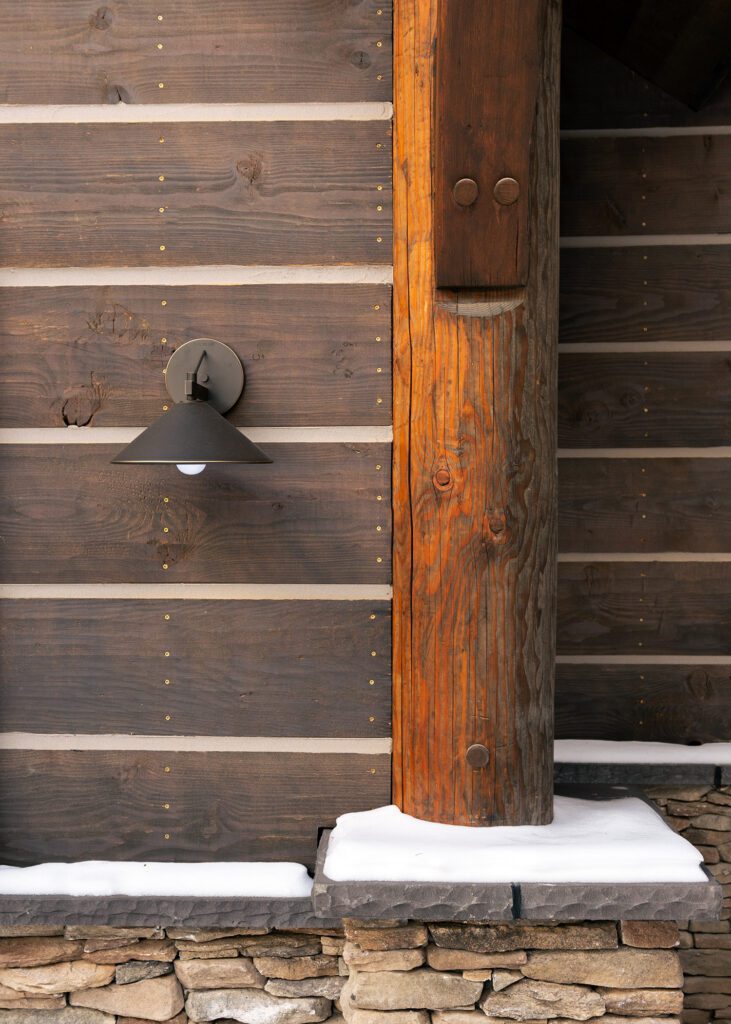
Structural Expression: Trusses & Texture
The home’s entrance features massive live edge timber trusses that pair incredibly well with the siding selection, creating a dialogue between structure and skin. Montana Timber Products offers a Hand Hewn siding texture, the adze-marked surface catches the low winter sun, creating deep shadows and highlights. This is perfectly balanced by the Circle Sawn textured vertical accents, which add a layer of rustic history and break up the facade with authentic saw-mark textures.
Built for Mountain Winters, Beauty in Taos must be matched by resilience. Combined with expert installation, our prefinished Douglas Fir and Western Red Cedar components are engineered to withstand extreme freeze–thaw cycles, high-altitude UV exposure, and heavy snowfall, ensuring this home looks as good in its tenth winter as it does in its first.
Interior Continuity & “Cozy Critters”
The holiday warmth extends indoors, where the ranchwood™ Western palette continues onto the ceilings and walls. The Wire Brushed Douglas Fir creates a soft, uniform interior tone that reflects the glow of a fireplace and Christmas tree. Designed for family gatherings, the layout includes a charming bunk room tailored for the holidays. With two custom built-in bunk rooms, it’s the perfect hideaway to sleep the cozy critters after a long day on the slopes.
Taos Cabin Gallery
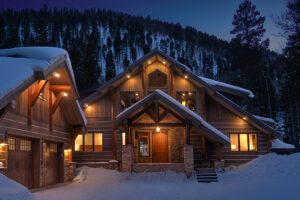
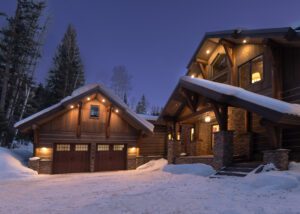
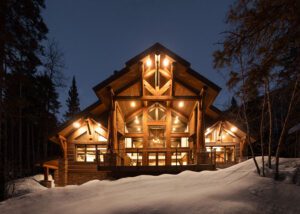
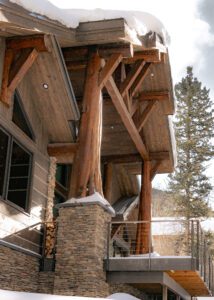
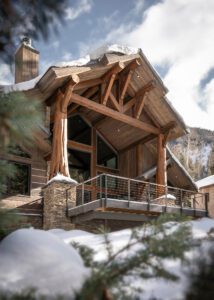
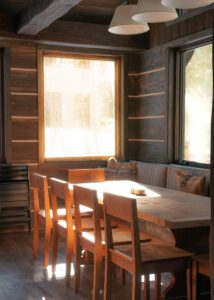
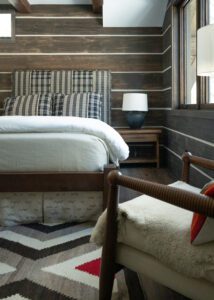
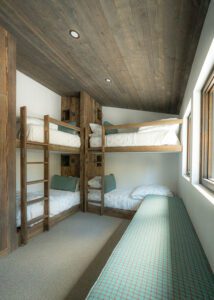
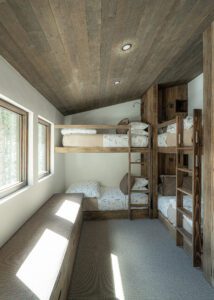
THE RESULT
This Taos residence demonstrates how ranchwood™ in Western brings refined character and reliable performance to extreme alpine environments.
From the rugged chinking wood siding that guards against the cold to the warm, wire-brushed bunk room that shelters the family within, the home achieves a cohesive mountain-rustic aesthetic. It is a space that shines brightest in winter—where natural wood tones, dramatic textures, and precise craftsmanship come together to create a retreat built for making Christmas memories.
